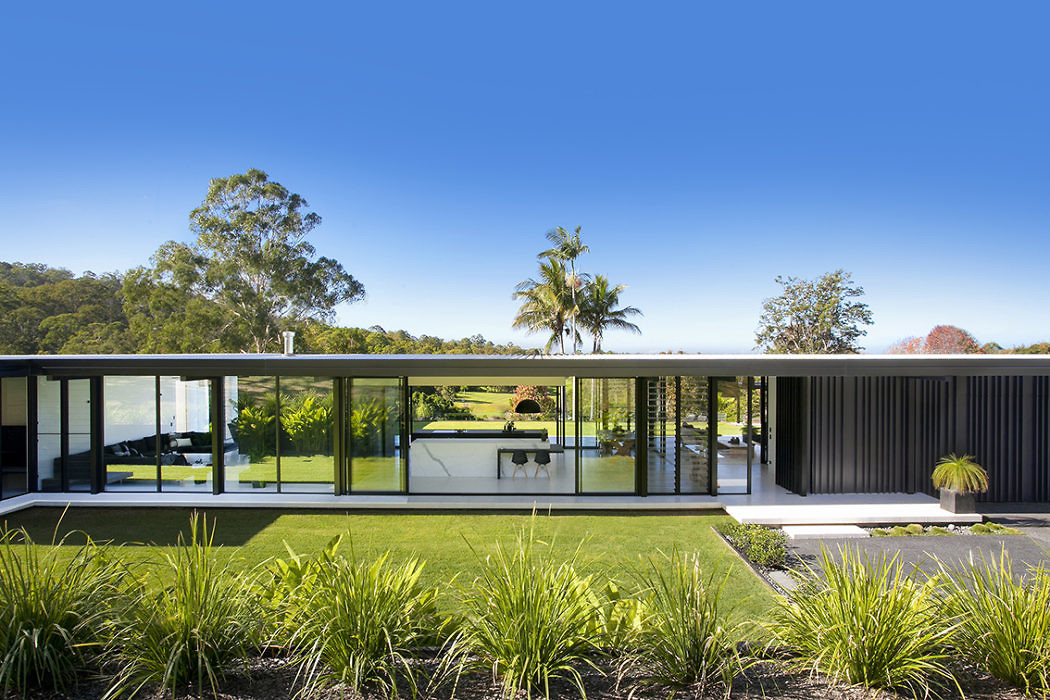Glasshouse by Sarah Waller Architecture

This minimalist single-story house located in Noosa, Australia, was designed in 2015 by Sarah Waller Architecture.
Description by Sarah Waller Architecture
The Architect
Sarah Waller has carved a career designing and building houses for other people, yet a move from the UK to Australia offered her the opportunity to design and build something unique for herself and her family – their own iconic home.
With her extensive design background and expertise as a licensed builder Sarah embraced the creative freedom to create a home inspired by the simplicity and sophistication of mid-century modern architecture. Intrinsically involved in every step of the process from the design and build, through to the final styling and decorative touches, Sarah’s home pairs beautiful form and function. “To manage the entire process and bring it all together is incredibly satisfying and now we’re living and experiencing the home, you get a true appreciation that beyond its aesthetic qualities it has a wonderful feel. Sometimes I have to pinch myself it’s ours.” The House
Kitchen
A restrained palette and clean lines define the minimalist kitchen which pairs functionality with striking sculptural form. Generous island benches in fine matt black laminate and marble-look porcelain, punctuate the open plan layout and reflect the linear monochrome feel throughout.
Kitchen Storage
The inner workings of the kitchen are cleverly contained within a d...
| -------------------------------- |
| Audrey Large named emerging designer of the year at Dezeen Awards 2023 | #Shorts | Dezeen |
|
|
Villa M by Pierattelli Architetture Modernizes 1950s Florence Estate
31-10-2024 07:22 - (
Architecture )
Kent Avenue Penthouse Merges Industrial and Minimalist Styles
31-10-2024 07:22 - (
Architecture )






