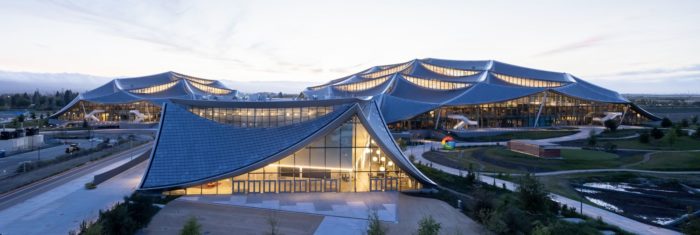Google Bay View | BIG + Heatherwick Studio

Bay View, Google’s inaugural ground-up campus, is designed through a collaboration between BIG-Bjarke Ingels Group, Heatherwick Studios, and Google. The primary objective of this project is to operate entirely on carbon-free energy, 24/7, by 2030. The campus is on a 42-acre site at NASA Ames Research Center in Silicon Valley and encompasses three buildings totaling 1.1 million sq ft. The design prioritizes interior daylight, views, collaboration, and activities, aligning with Google’s commitment to creating sustainable, human-centric innovations for the workplace and the broader construction industry.
© Iwan Baan
Three new buildings at Bay View support Google’s ambitious goal of being the first significant company to run entirely on carbon-free energy 24/7 by 2030. The site aims to become the largest facility to achieve the Living Building Challenge (LBC) Water Petal Certification from the International Living Future Institute (ILFI). The site is designed with innovation, nature, and community in mind, and the building’s layout prioritizes collaboration and co-creation. © Iwan Baan
The upper level of the Bay View building is dedicated to team spaces, while the lower level is focused on gathering spaces, providing a balance between focus and collaborative areas. The second-floor design incorporates varied floorplates, allowing teams to have a flexible “neighborhood” area that adapts to their evolving needs. The site is expected to receiv...
_MFUENTENOTICIAS
arch2o
_MURLDELAFUENTE
http://www.arch2o.com/category/architecture/
| -------------------------------- |
| AGi Architects designs Tamdeen Square as a "vertical neighbourhood" overlooking the Persian Gulf |
|
|
Villa M by Pierattelli Architetture Modernizes 1950s Florence Estate
31-10-2024 07:22 - (
Architecture )
Kent Avenue Penthouse Merges Industrial and Minimalist Styles
31-10-2024 07:22 - (
Architecture )






