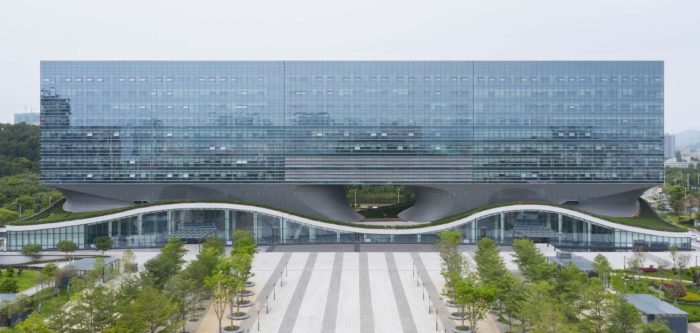Guangming Public Service Platform | ZHUBO DESIGN

Guangming Public Service Platform
The project is located at the junction of Guangming High-Tech Park and Guangmingcheng Railway Station gateway. It is mainly accessible to the public for administrative services and to government workers for routine office tasks. The project covers 81,200 square meters construction area, with a height of 50 meters.
Photography by © Zhi Xia
There are two small hills about 30 meters high standing at the center and south side of the site respectively. In addition, the plot was full of piles of earth dumped from surrounding construction sites, leaving little space for dumped earth for the project which indicates the difficulty and high cost of earth dumping around this area.
Based on those site conditions, we proposed to preserve the two hills, which can reduce the excavation work while also helping form a group of green hills that extend to the Niu Mountain on the north side of the plot, thereby blending with the ecological protection area of the District. The solution not only solved practical problems, but also responded to the low-impact development mode advocated by Guangming District. Photography by © Zhi Xia
The project mainly consists of two functional divisions: office spaces and public service spaces. According to different functions, we divided the building into two blocks with distinct forms at vertical level. The upper rectangular volume is office space, while the lower block functions as the public service hall and the conference...
_MFUENTENOTICIAS
arch2o
_MURLDELAFUENTE
http://www.arch2o.com/category/architecture/
| -------------------------------- |
| ENSAMBLAJE A MEDIA MADERA. Vocabulario arquitectónico. |
|
|
Villa M by Pierattelli Architetture Modernizes 1950s Florence Estate
31-10-2024 07:22 - (
Architecture )
Kent Avenue Penthouse Merges Industrial and Minimalist Styles
31-10-2024 07:22 - (
Architecture )






