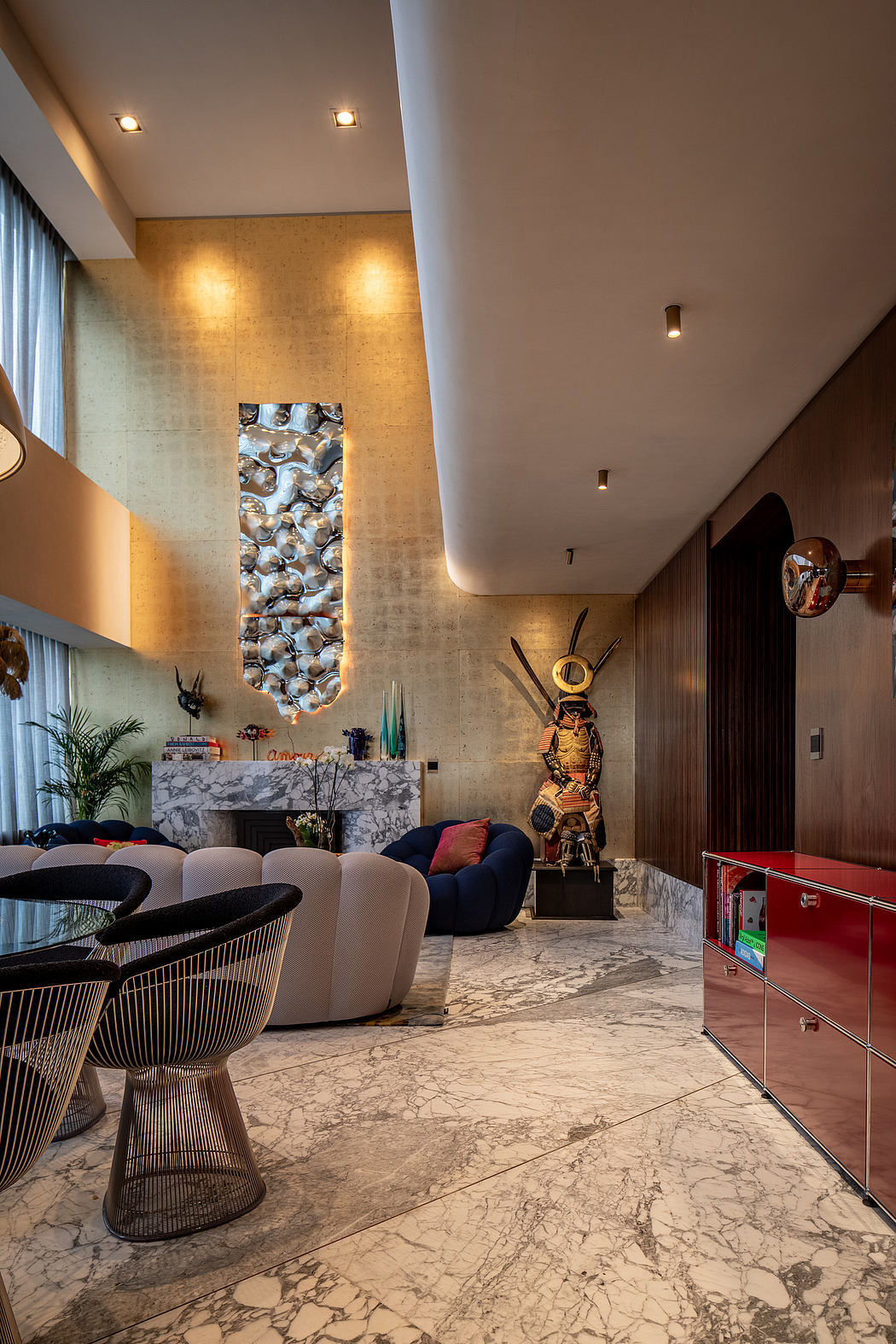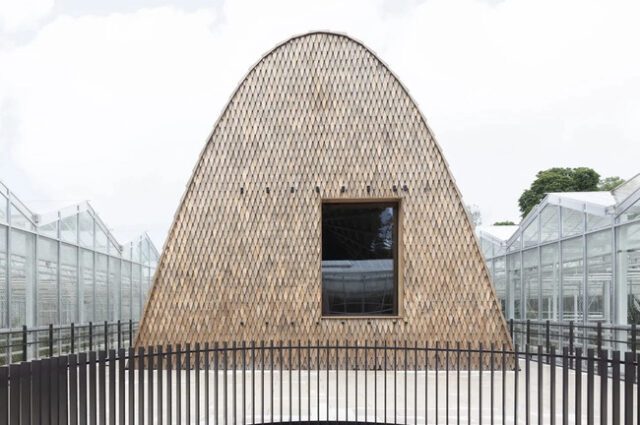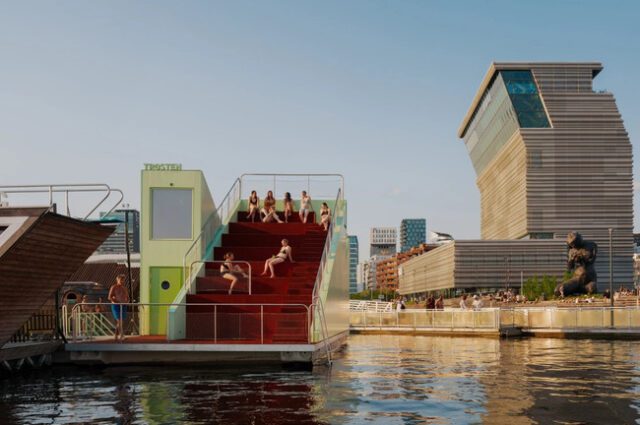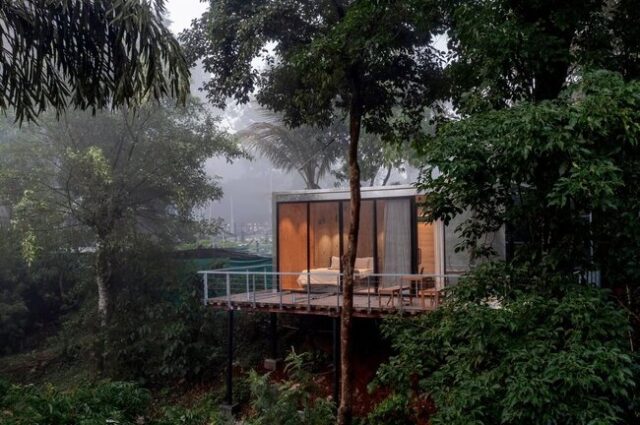GVD Penthouse: Discover the Eclectic Elegance in Mexico City

Ãlvaro Hernández Félix Studio‘s GVD Penthouse in Santa Fe, Mexico City, transforms a minimalist apartment into an eclectic family home. Boasting abundant natural light and a seamless, warm material palette, this 23rd-floor penthouse showcases continuous planes, rounded corners, and curves that create a cozy, one-of-a-kind atmosphere. The design effortlessly blends modern classics, contemporary furnishings, and unique art pieces, exemplifying the studio’s attention to detail and quality.
About GVD Penthouse
Nestled atop a towering Santa Fe skyscraper in Mexico City, the GVD Penthouse is a captivating blend of minimalism and eclectic charm. Originally intended as a temporary abode, this 23rd-floor oasis has evolved into a permanent family haven, boasting an abundance of natural light and a cozy, inviting ambiance. Architectural Allure and Seamless Design
Upon entering, visitors are greeted by a striking steel winder staircase, its elegant arabescato marble treads and brass handrail exuding a refined elegance. Opposite the staircase, the open-concept kitchen showcases a harmonious marriage of white dolomite (with black veins) flooring and black wood veneer cabinetry, seamlessly integrating with the dining and living areas.
Captivating Spaces and Artful Accents
The penthouse’s centerpiece is a expansive double-height space, where the dining and living room reside. Dominating the wall is a stunning handmade gold leaf installation, s...
| -------------------------------- |
| Kohn Pedersen Fox adds glass elevator to supertall skyscraper One Vanderbilt in New York |
|
|
Floating Sauna Beside Museum Is Accessible and Sustainable
29-06-2024 08:23 - (
Architecture )







