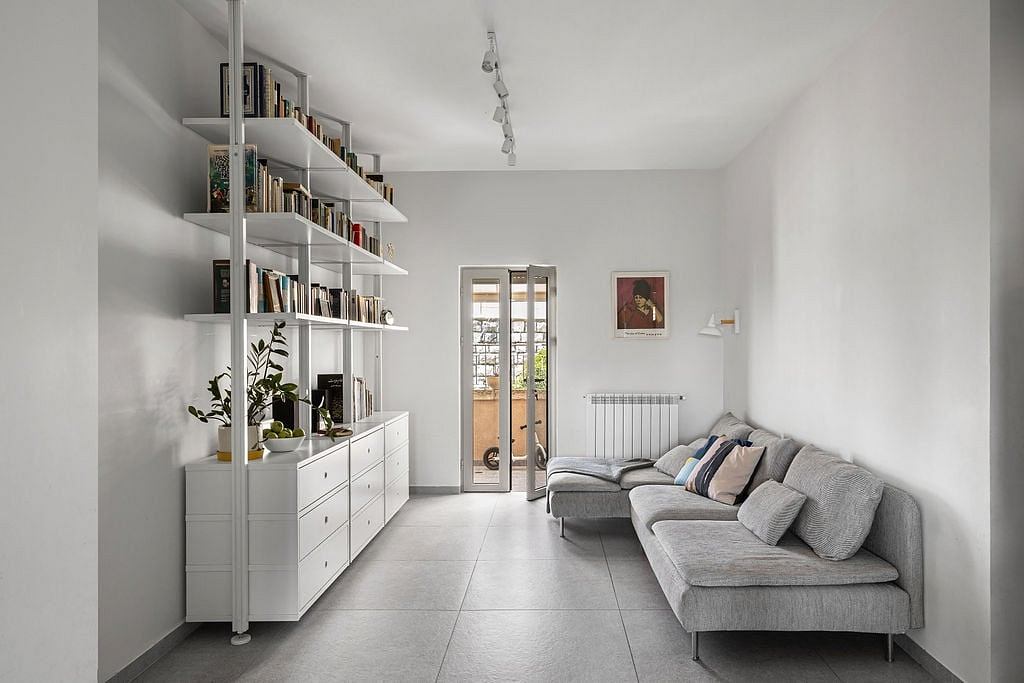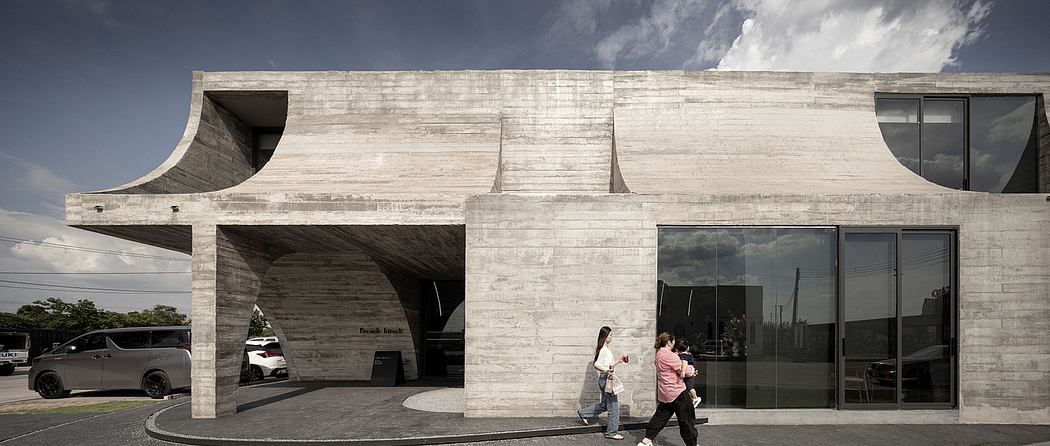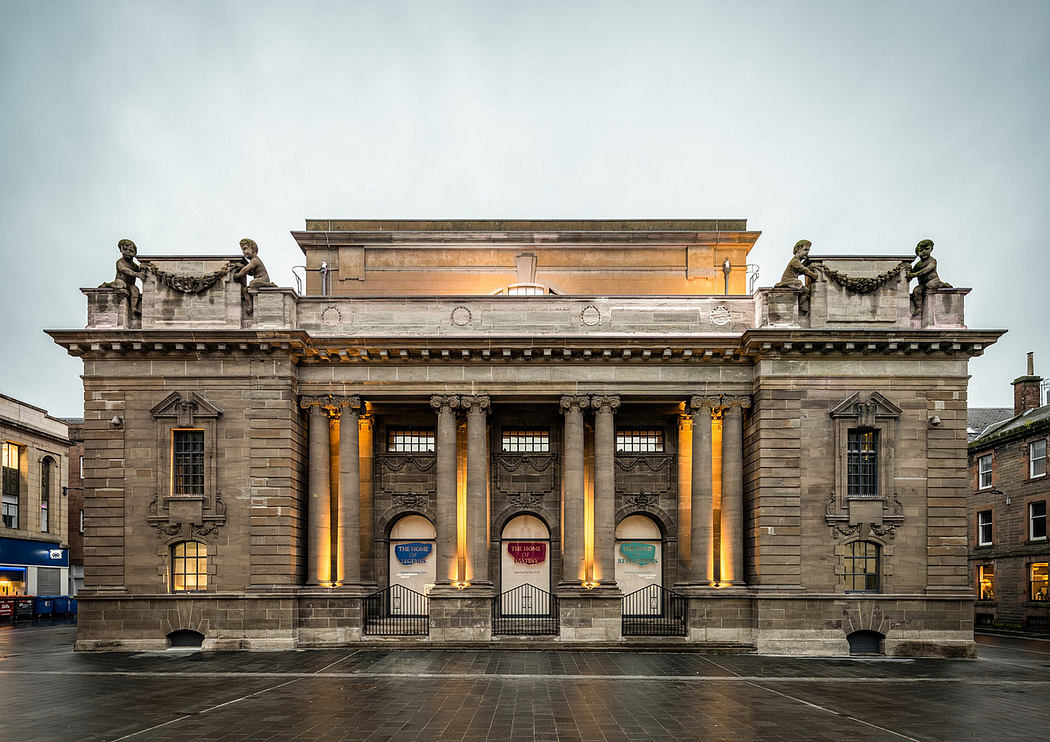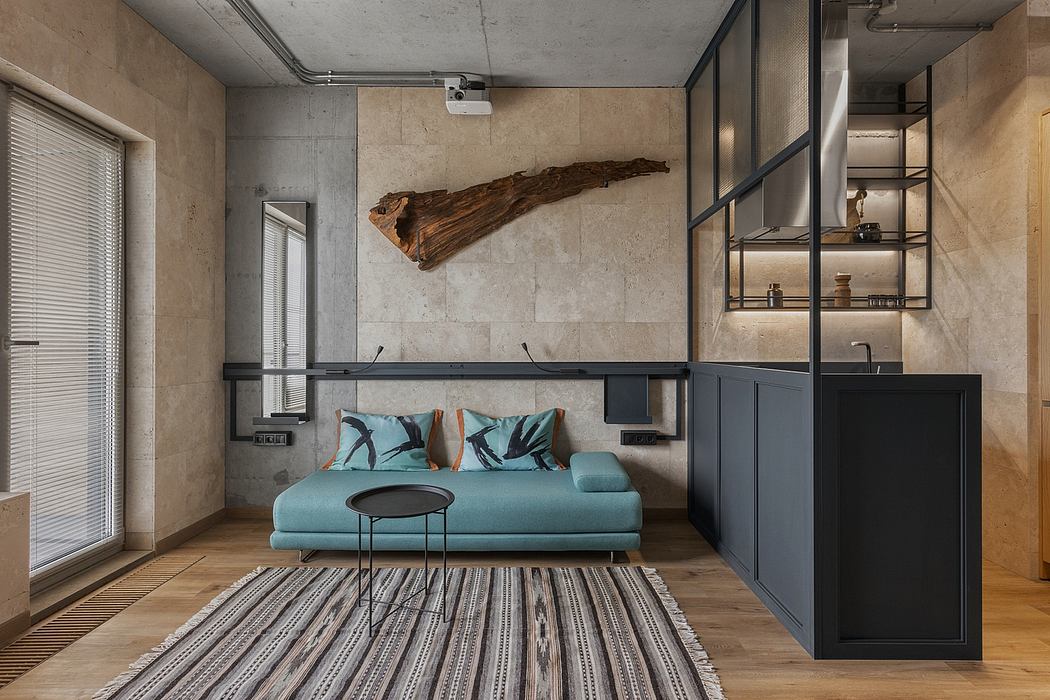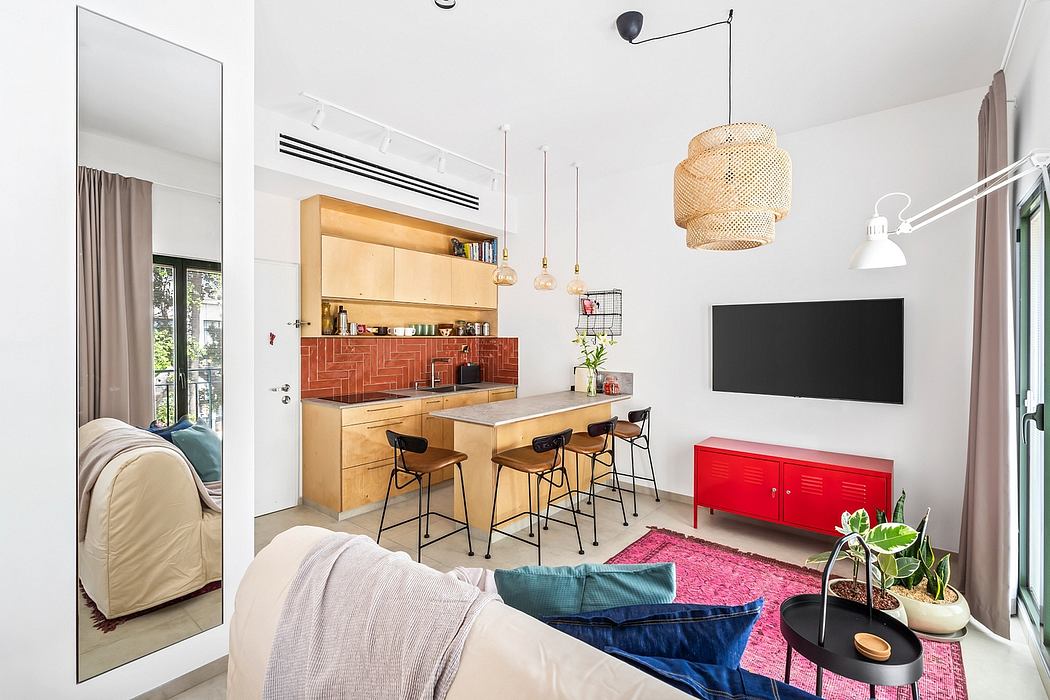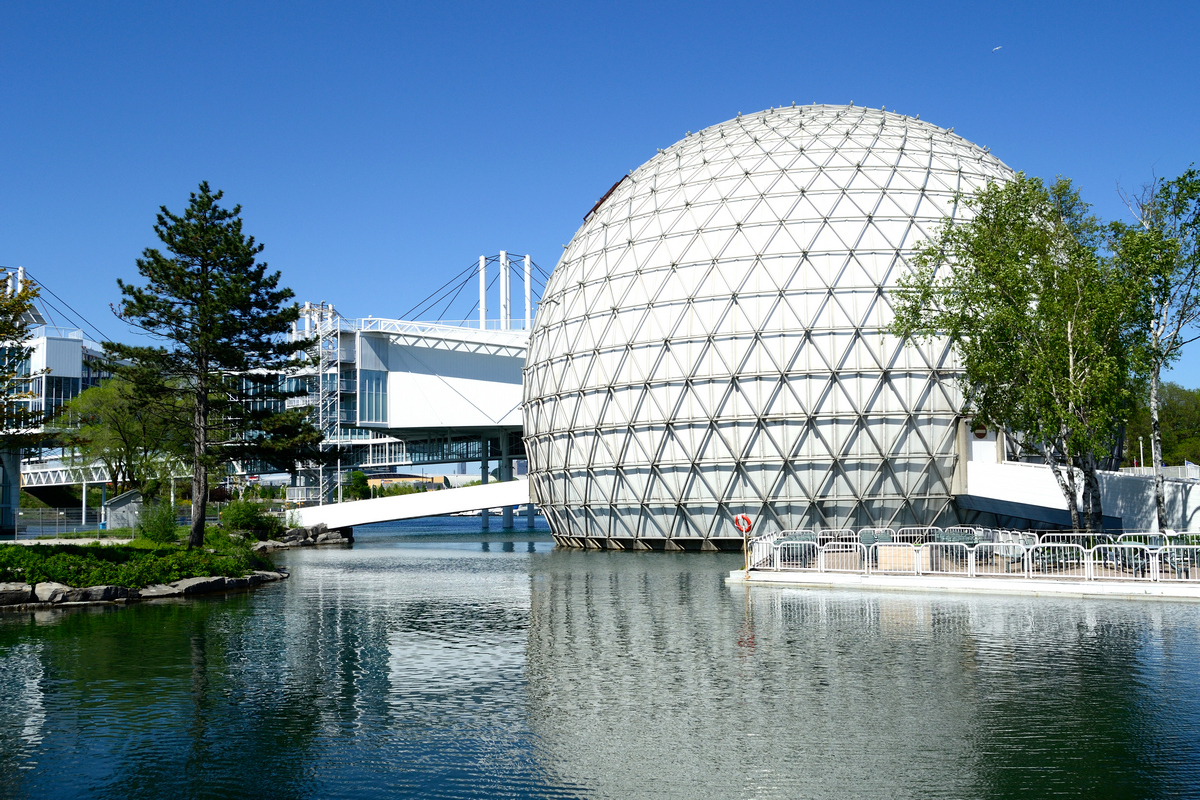House 30: Revitalizing 1960s Architecture in São Paulo
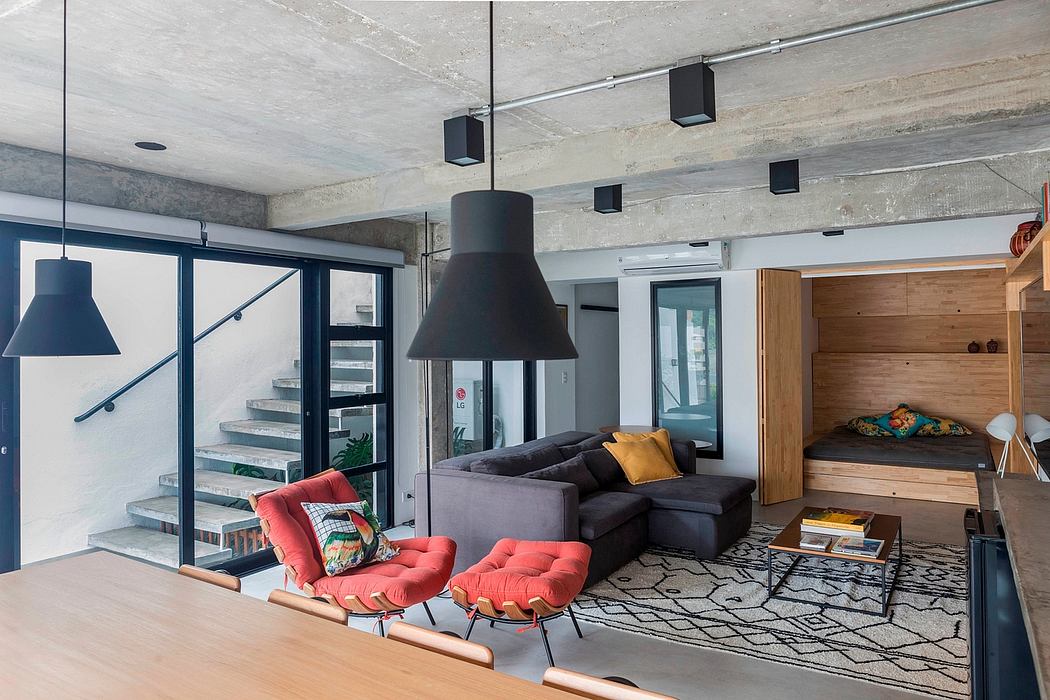
Discover House 30, a semi-detached house redesigned by RUÍNA Architecture in São Paulo, Brazil. This 2020 project transforms an underused space into a vibrant living area, integrating a guest bedroom, living, and dining room with the outdoors. Merging traditional with contemporary, the renovation showcases structural ingenuity and seamless indoor-outdoor connectivity.
About House 30
Reviving History with Modern Ingenuity
In the vibrant city of São Paulo, Brazil, House 30 emerges as a testament to the power of thoughtful architectural intervention. Designed by RUÍNA Architecture in 2020, this project breathes new life into a semi-detached house dating back to the 1960s. The challenge was to repurpose an underutilized area, which included a service zone and a backyard, into a multifunctional living space. This endeavor was not merely a renovation but a strategic reimagining of the house?s potential. A Seamless Blend of Function and Style
The outcome is a space that deftly accommodates a large program?consisting of a living and dining room, a guest bedroom with a dedicated bathroom, and a compact laundry area?while ensuring each function seamlessly blends with the others. The renovation also facilitated the integration of the backyard into the indoor space via a thoughtfully designed balcony. This decision not only expands the living area but also enhances the indoor-outdoor connection, bringing in natural light and ventilation.
To achieve this expansive and ...
| -------------------------------- |
| SOMOS LA COMUNIDAD DE EDUTUBERS COLOMBIANOS. |
|
|
Compact Jerusalem Home: A Modern Apartment in Israel
27-07-2024 08:38 - (
Architecture )
French Kitsch III: The Fusion of Elegance and Imperfection
27-07-2024 08:38 - (
Architecture )

