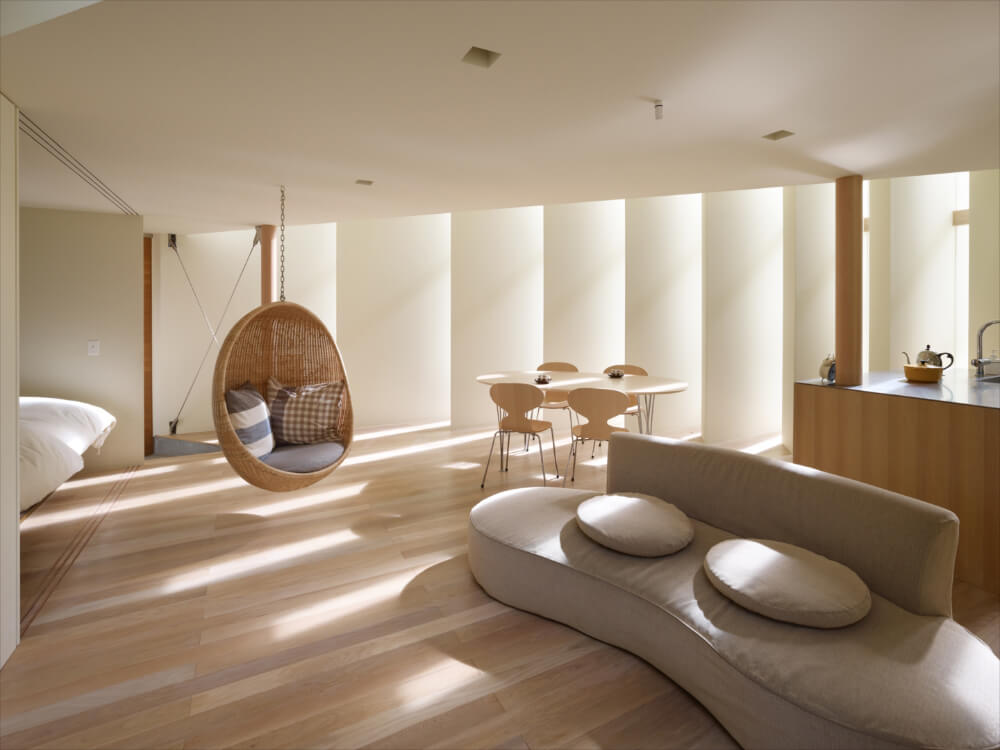House in Muko by Fujiwaramuro Architects

This modern single family residence located in Muko, Japan, was designed in 2012 by Fujiwaramuro Architects.
Description by Fujiwaramuro Architects
The house is located in a neighborhood some distance to the south-west of an area in Kyoto known for its historical buildings. Despite its being in Kyoto, however, this particular neighborhood is a newly developed residential area filled with contemporary buildings and lacks any sense of the traditional cityscape. The plot of land on which the house is built is shaped like a fan with roads bordering the southern and eastern sides and a bamboo thicket on the west side. It sits near the top of a hill that slopes upward from east to west. The owner purchased this land because of its unusual shape, anticipating the building of an interesting structure. In addition to his desire to capitalize on the shape of the land, the client also requested the inside of the building to be one continuous space with no partitions between the rooms. Our conception of the design was based on these two factors. One feature of the site is that there are no buildings adjacent to it other than on the north side. It is situated so as to receive a lot of sun light, especially on the eastern and southern sides. Due to this exposure, we decided to make the element of light the central axis of our design. We made it our aim to create a residence in which one could experience the movement of the sun from within the house.
We set gigantic louv...
| -------------------------------- |
| MIT researchers develop material that expands and contracts depending on temperature |
|
|
Villa M by Pierattelli Architetture Modernizes 1950s Florence Estate
31-10-2024 07:22 - (
Architecture )
Kent Avenue Penthouse Merges Industrial and Minimalist Styles
31-10-2024 07:22 - (
Architecture )






