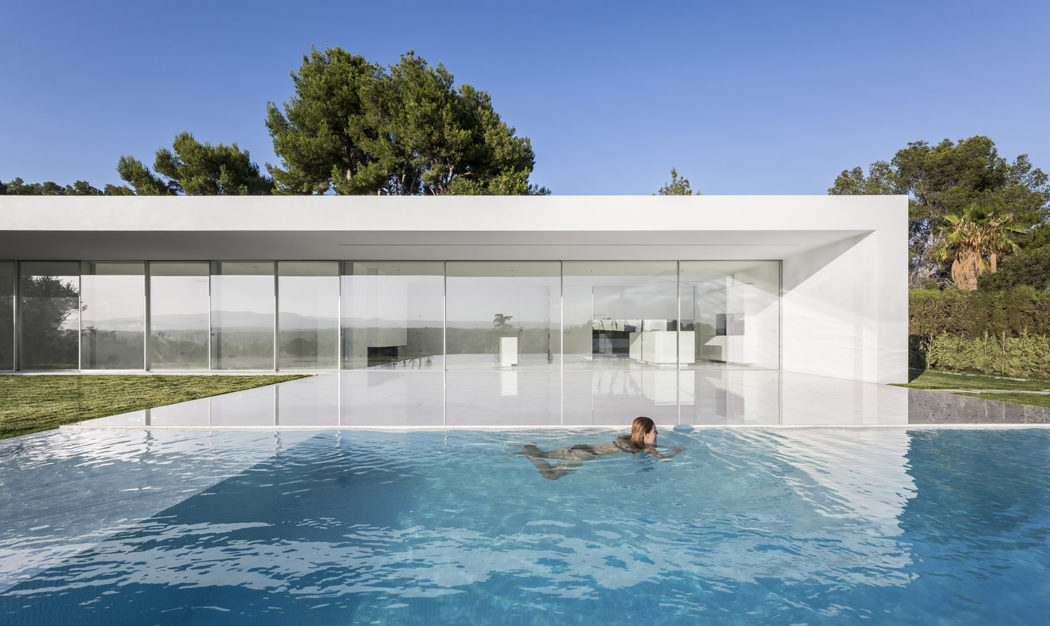House in Valencia by Gallardo Llopis Arquitectos

Located in Valencia, Spain, this modern single-story residence was designed in 2016 by Gallardo Llopis Arquitectos.
Description by Gallardo Llopis Arquitectos
A parcel with irregular edges and a steep slope, enthroned upon a broad range of terraces sustaining a large amount of middle-aged olive trees. Over the horizon, the unspoiled views of a valley? the house as a place to relax and unwind, maybe even isolate yourself from the world? an oasis.
This project respects the modulation of the existing terraces and olive trees, standing as a lookout over the tops of these. The landscape scenery is to be perceived as the ideal place, almost in a romantic way. Therefore, the proposal is born from the pursuit of a place from which to admire the vast valley and distant mountains, taking advantage of the natural inclination of the land. Consequently, it becomes a split-level house that integrates the living spaces, functioning as a lookout over the pre-existing olive trees that endow the landscape with character while bringing quality to the space. The orientation of the house is situated in such a way that it allows the sunrise to be observed from the left end of the house, and the sunset from the right, ensuring a good illumination throughout the whole day. This attains that the lookout is a pleasant place at any given moment. An effective south-facing roof protects from the intense summer sun, yet allows for solar incidence in winter. The swimming pool permit...
| -------------------------------- |
| GENERATRÃZ |
|
|
Villa M by Pierattelli Architetture Modernizes 1950s Florence Estate
31-10-2024 07:22 - (
Architecture )
Kent Avenue Penthouse Merges Industrial and Minimalist Styles
31-10-2024 07:22 - (
Architecture )






