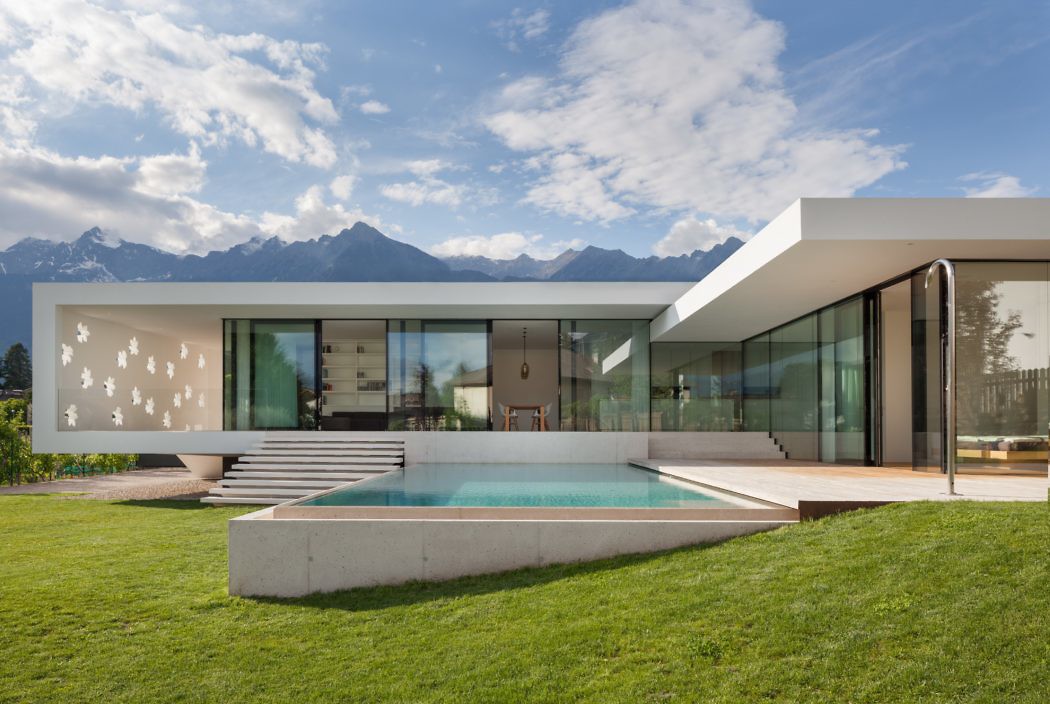House T by Monovolume Architecture + Design

Located in Merano, Italy, this modern single-story residence was designed in 2018 by Monovolume Architecture + Design.
Description by Monovolume Architecture + Design
The house T a detached house located in Merano, consisting of a ground floor and a basement with garage. There were designed two buildings on different levels connectet by internal stairs, to better adapt the house to the sloping terrain.
The pure lines of the design are underlined by the execution of exposed concrete and the realisation of glass facades, which make the building complex appear clear and light. The glass facade, doors and windows are designed as all-glass elements made of 3-fold glazing in order to obtain the best possible comfort. The roof is designed as flat roof covered with gravel.
The living areas open onto a spacious terrace and the pool. A seemingly floating staircase leads to the garden.
Photography by Andrea Zanchi
Visit Monovolume Architecture + Design
...
| -------------------------------- |
| Pinecone-shaped mobile gazebo can be used for outdoor classrooms and campfires |
|
|
Villa M by Pierattelli Architetture Modernizes 1950s Florence Estate
31-10-2024 07:22 - (
Architecture )
Kent Avenue Penthouse Merges Industrial and Minimalist Styles
31-10-2024 07:22 - (
Architecture )






