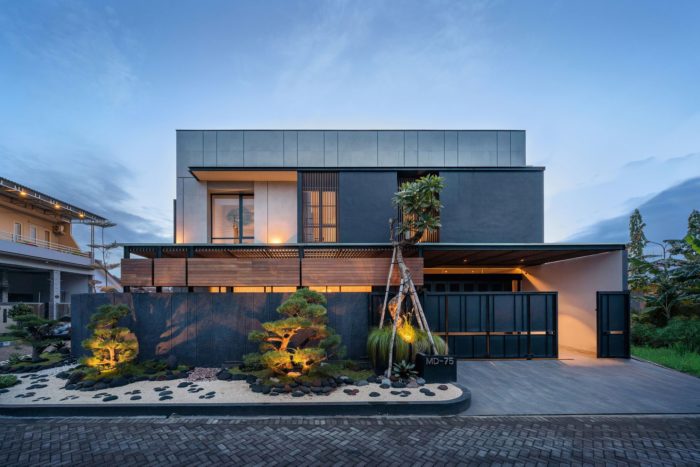J House | y0 Design Architect

J House
Originated from the owner?s wish for a new house with a simple & modern yet comfortable design concept, after living in old-fashioned house for the longer part of their life, a small part of land is obtained in a quite dense residential area not long after discussing this upcoming project. This became an opportunity but also a challenge for the design, because the house can be beautified from two sides and yet at the same time facing the direct sunlight heat from west.
Photography by © Antonius Widjaya
With careful considerations and design thinking in the process, simple geometric mass shape was chosen and detailed in such a way with many interesting elements. Such as the use of wood, tile & steel for the façade.
However, the use of concrete as the main construction system is considered as the most suitable for this kind of design. Concrete slab foundation is used to reduce or minimize the damage that could be done to the existing houses nearby as low as possible. Sides of the house that is exposed to direct sunlight, especially from the west side are filled with spaces or architectural details that can help reduce the heat. Photography by © Antonius Widjaya
Such as wooden louvres, planter box, wardrobe, working room and bathroom. This is considered to be successful because actually the rooms can achieve a good temperature comfort even when not using air conditioner. This house is heavily influenced by the Japanese modern houses design, such as the effic...
_MFUENTENOTICIAS
arch2o
_MURLDELAFUENTE
http://www.arch2o.com/category/architecture/
| -------------------------------- |
| DISEÑO DE UNA CASA DE 14 X 26. No. 7. Diseño de interiores. |
|
|
Villa M by Pierattelli Architetture Modernizes 1950s Florence Estate
31-10-2024 07:22 - (
Architecture )
Kent Avenue Penthouse Merges Industrial and Minimalist Styles
31-10-2024 07:22 - (
Architecture )






