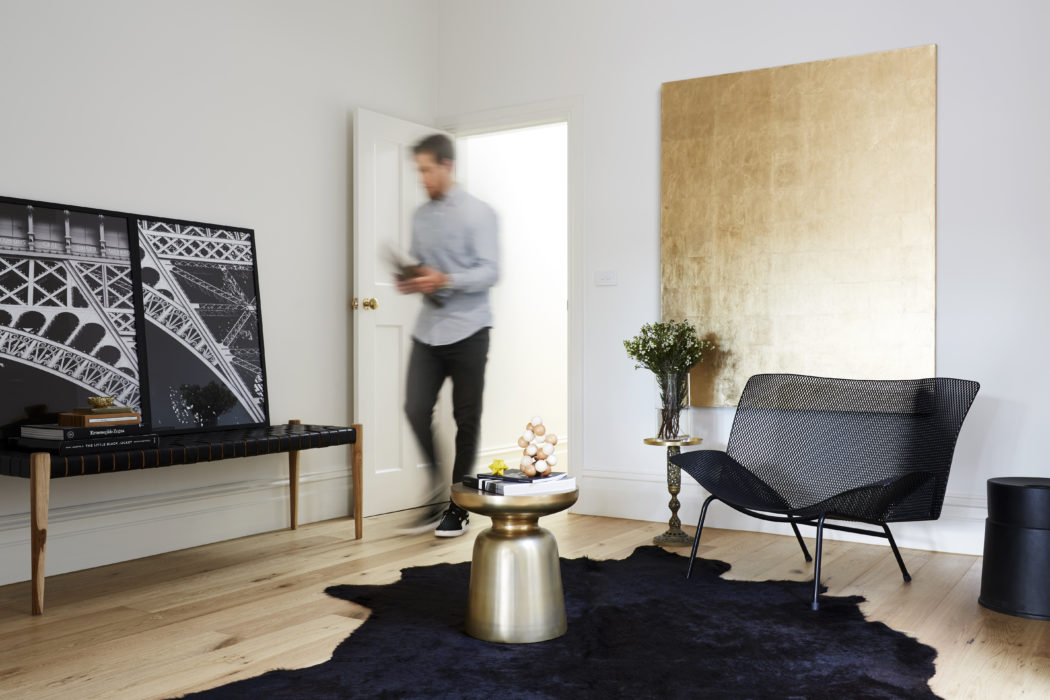Jazz Up Residence by SWG Studio

Victorian house situated in Melbourne, Australia, completely redesigned in 2017 by SWG Studio.
Description by SWG Studio
These original single fronted Victorian terraces in the neighbourhood of Brunswick while different in style, are otherwise similar in their scale, materials, and setback. This street, comprises an attached row of five Victorian brick single storey houses.
The original front part of our client?s house consists of a corridor on the Northern side with access to the two bedrooms on the opposite side. The rear part houses the living and dining room and was believed to have been an extension added at a later stage.
Then the kitchen and bathroom under the skillion roof including the rear detached metal cladded garage were added after a period of time. The original layout of the main dwelling did not include any internal WC and laundry when it was originally built as the existing original outbuilding WC and laundry are still standing proud today. The existing kitchen was exceptionally narrow with a raked ceiling towards the rear wall which was facing to the rear courtyard. The existing splashback was lined with pine wooden panelling laid diagonally above the laminated narrow ?U? shaped kitchen bench top.
There wasn?t any indoor-outdoor living space. The opened walkway along the Southern boundary was the link to connect the front to rear part of the property.
Photography courtesy of SWG Studio
Visit SWG Studio
...
| -------------------------------- |
| Solar-powered cars could become standard within 30 years |
|
|
Villa M by Pierattelli Architetture Modernizes 1950s Florence Estate
31-10-2024 07:22 - (
Architecture )
Kent Avenue Penthouse Merges Industrial and Minimalist Styles
31-10-2024 07:22 - (
Architecture )






