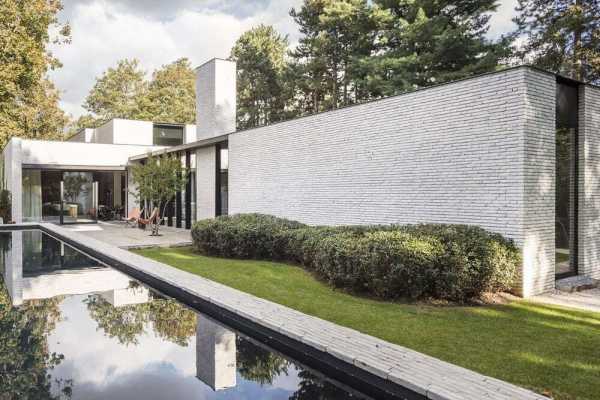Juma Architects Designed Its Own House with an Adjacent Office Space

The floor plan of the home is elongated, as JUMA has a soft spot for long-drawn-out and low forms. Even the children's bedrooms are located on the ground floor. Continue reading
...
| -------------------------------- |
| CONSTRUCCIÓN. Vocabulario arquitectónico. |
|
|
Villa M by Pierattelli Architetture Modernizes 1950s Florence Estate
31-10-2024 07:22 - (
Architecture )
Kent Avenue Penthouse Merges Industrial and Minimalist Styles
31-10-2024 07:22 - (
Architecture )






