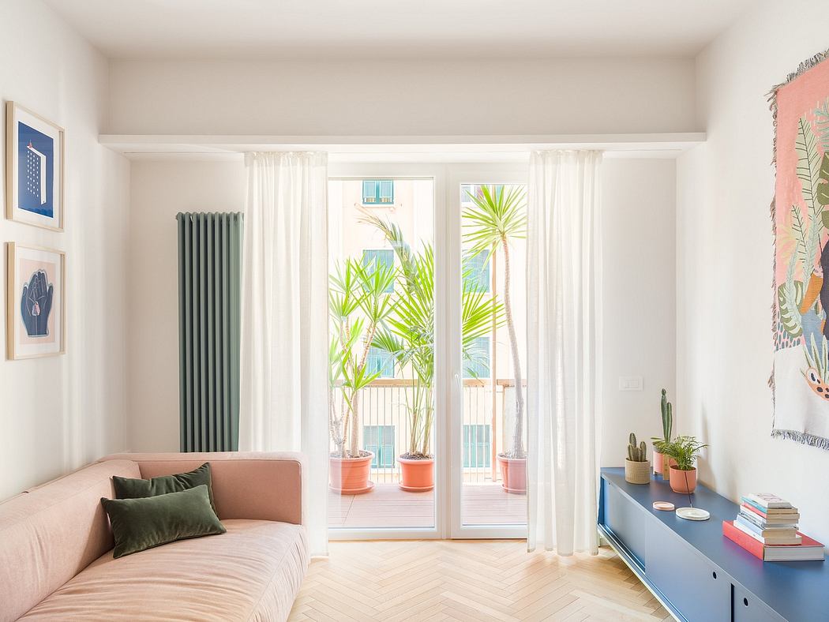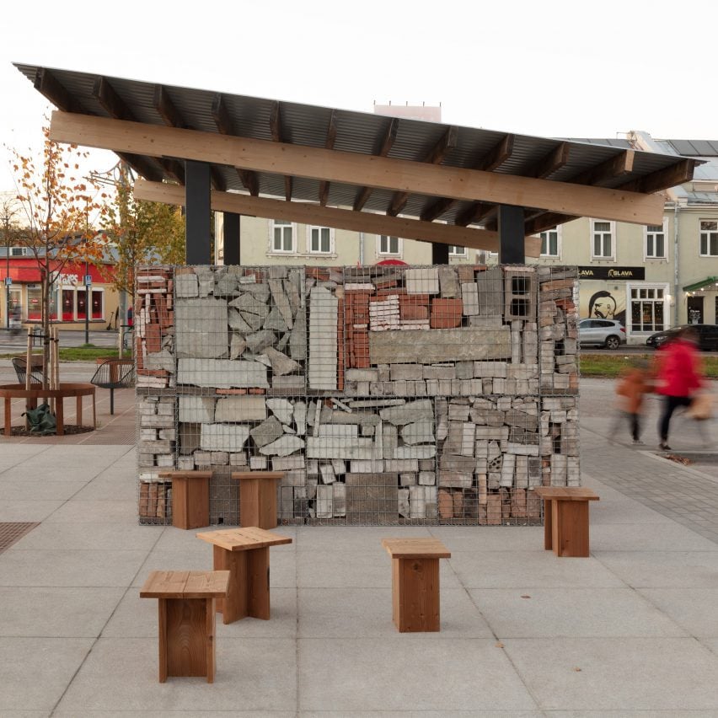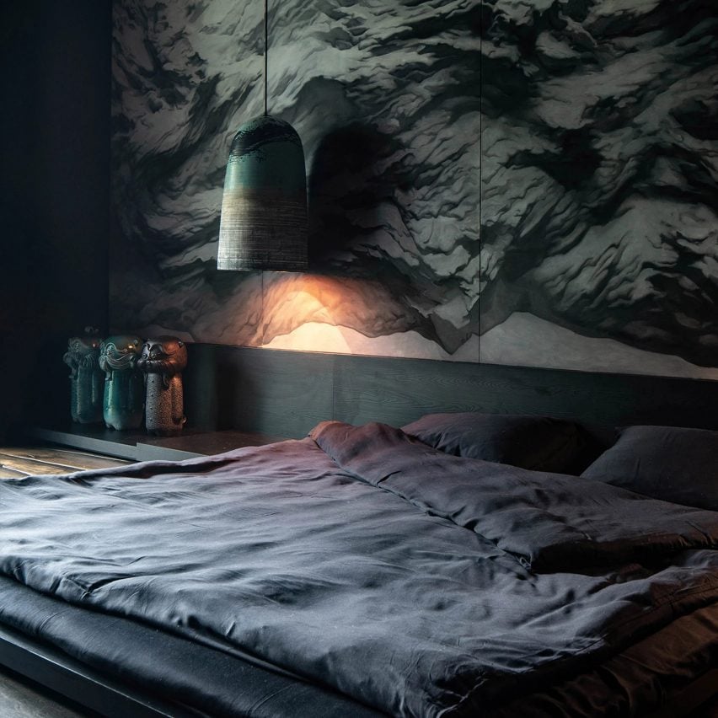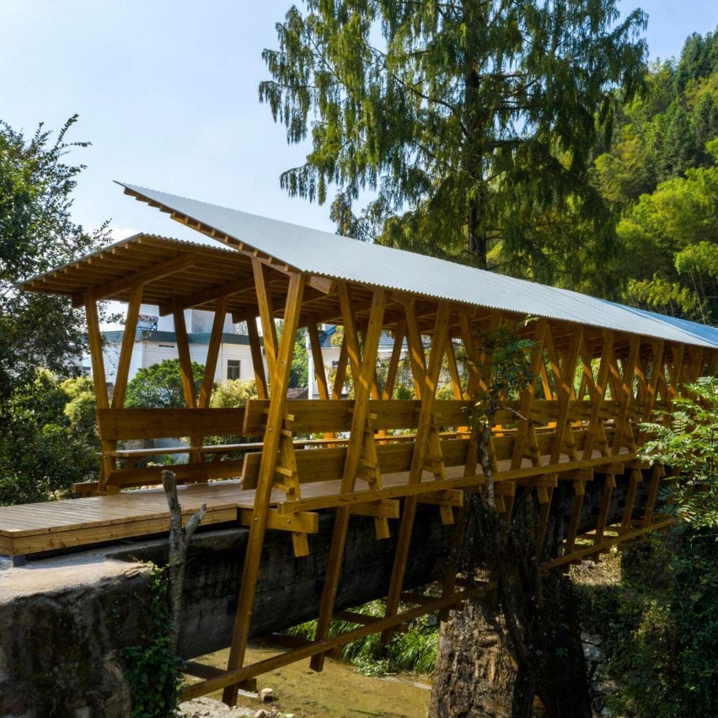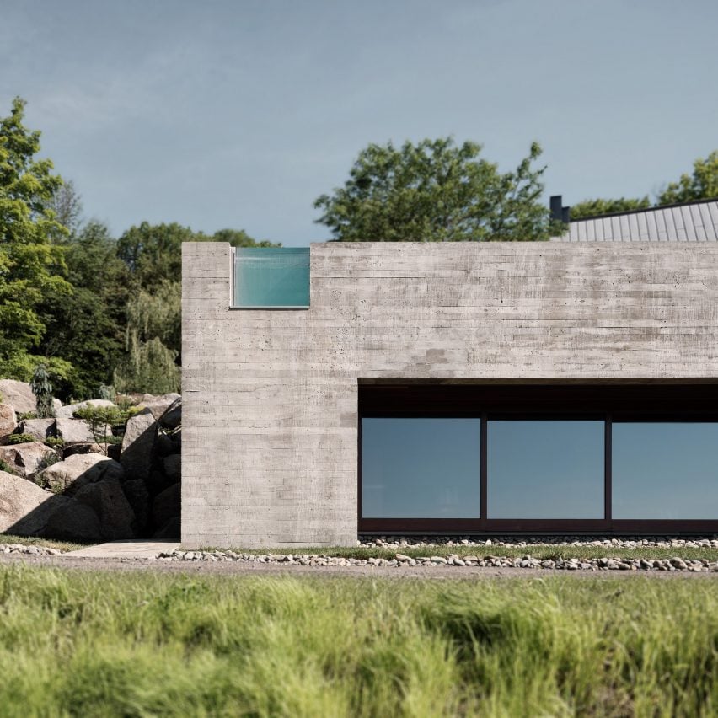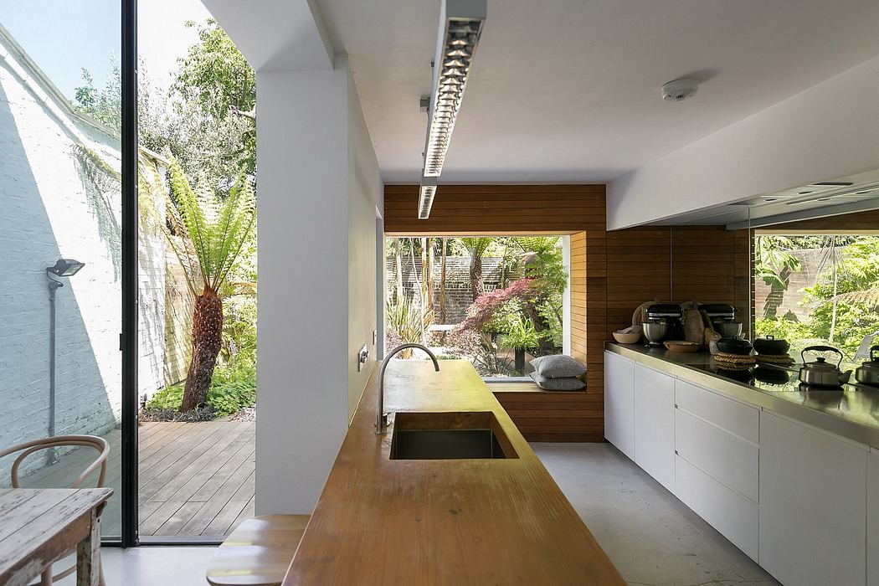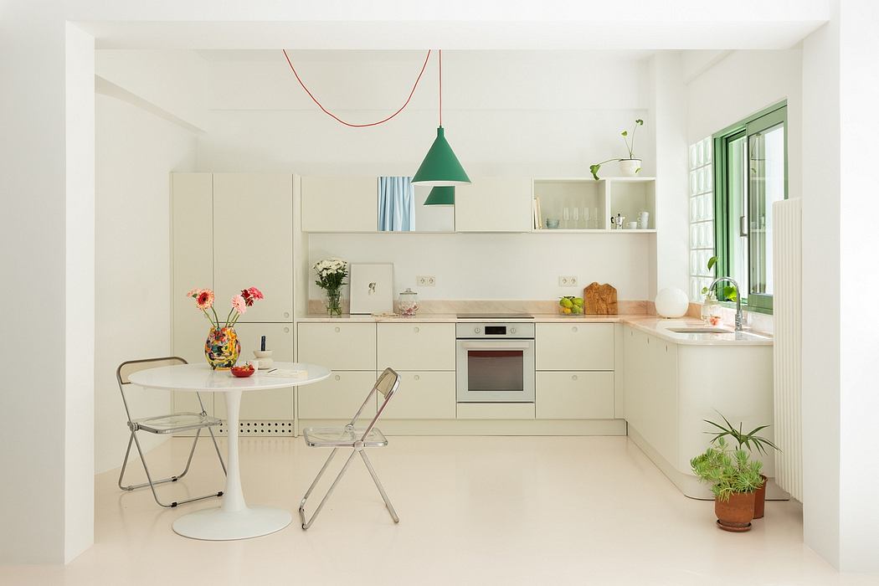Kindergarten GALAXIE eR Varnsdorf | RG architects studio
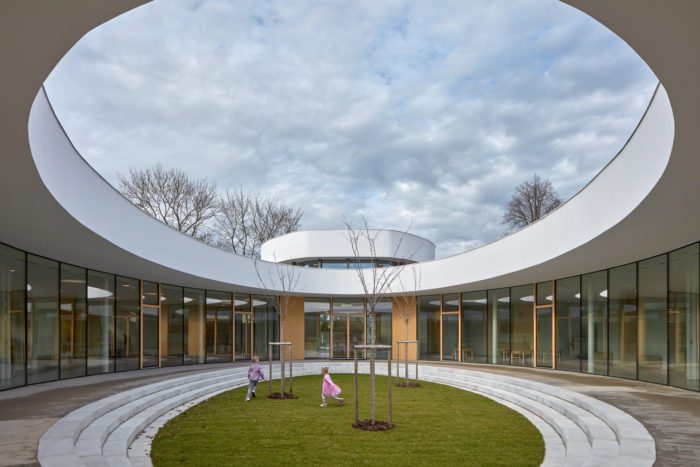
A newly established Kindergarten GALAXIE eR Varnsdorf, with a capacity for 50 children, answers the increasing demand for modern preschool facilities in Varnsdorf, ?luknov Region.
This single-story brick building is located at the junction of Západnà Street and the road leading to Edisonova School, with a regular elliptical layout and an internal atrium. It has a flat roof with plants, and its parapet is generally low everywhere except for the raised part over the multi-functional hall. In its design, considerations were taken for surroundings like existing communication paths, corner location, and plot orientation to provide ample sunlight in the interior and atrium view into the surrounding landscape with the nearby forest park. The location of a building in such a place has an upgraded environment, creating an inviting public space in front of a kindergarten with elliptical green islands and natural footpaths. © BoysPlayNice
Kindergarten GALAXIE eR Varnsdorf’s Design:
The kindergarten’s organic design embodies principles of openness, freedom of movement, concord, and beauty, which are of pivotal importance and thus vigorously nurture the human spirit. They are mainly essential for the development of children. Inside is a green atrium with newly planted sakura trees, which become a quiet space for children to relax, entertain, and play themselves, symbolizing the concept of the Garden of Eden, representing the innocence of childhood. This is supported by t...
_MFUENTENOTICIAS
arch2o
_MURLDELAFUENTE
http://www.arch2o.com/category/architecture/
| -------------------------------- |
| PERÃMETRO DEL TRIÃNGULO. |
|
|
Kalei-cà Renovation Creates Chameleon Apartment for Diverse Purposes
28-10-2024 07:17 - (
Architecture )
This incredible book-filled California home is a bibliophile’s dream
28-10-2024 06:36 - (
Interior Design )

