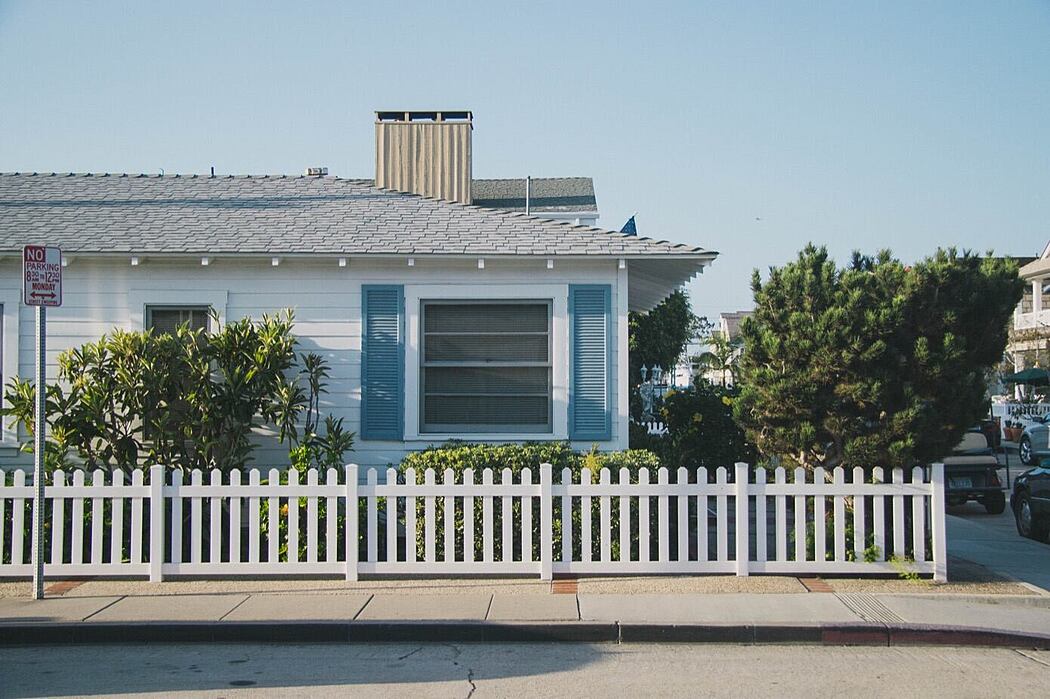Layout of a Private House: Expert Advice

The construction of a country house begins with an architectural project ? and this is not an easy task: both the convenience of using the house and its safety will depend on a competent layout. Together with an expert, we find out what factors must be taken into account when planning premises.
What to consider in the layout of rooms
Firstly, these are sanitary and hygienic standards ? they determine, in particular, the provision of premises with air. According to the standards, the air in the room should be at least 25 cubic meters per person. You can use online calculators to calculate.
Secondly, urban planning standards ? what number of storeys is allowed on the territory, are there other residential buildings nearby and what should be the distance from them. Thirdly, it is necessary to take into account the location of the building relative to other houses in order to avoid the ?window to window? situation.
Moreover, the design takes into account the season of residence, the number of people who will constantly be in the house, and their special requirements: for elderly relatives or small children, it is better to think about living on the ground floor.
Also consider the purpose of your home. This will depend on the availability of additional rooms. For example, if you want to gather with friends more often, you can pre-plan the construction of a billiards or a jacuzzi on the top floor or attic. If you like to arrange spa weekends frequently, plan a separate massage ...
| -------------------------------- |
| World's largest waste-to-energy plant to be built in Shenzen, China |
|
|
Villa M by Pierattelli Architetture Modernizes 1950s Florence Estate
31-10-2024 07:22 - (
Architecture )
Kent Avenue Penthouse Merges Industrial and Minimalist Styles
31-10-2024 07:22 - (
Architecture )






