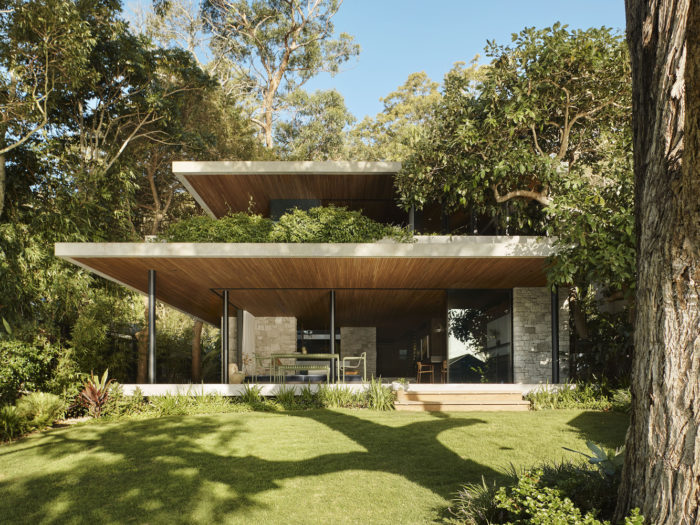M House | Rama Architects

About M House
This new residential building on Clareville Beach features a green canopy that extends from the rooftop and grows up from below, creating a seamless connection between the indoor and outdoor spaces. The design incorporates elements of Brazilian Modernism, such as a concrete form with extended eaves, voids, and an open layout.
© Anson Smart
The main idea behind M House was to design a peaceful and secluded family residence that blends into the natural surroundings. This was achieved by incorporating lush rooftop gardens that can be seen from every room, as well as by incorporating plants and greenery throughout the property. By allowing nature to envelop M House, the boundaries between the interior and exterior spaces are blurred, creating a sense of privacy and tranquility. © Anson Smart
The main focus of M House was on the concept of combining the feeling of being outdoors with the comfort of being protected by a well-built structure. This was achieved by incorporating elements of both hardness and softness. The hardness aspect is evident in the use of materials like concrete, stone, and tallowwood, which are commonly found in Brazilian modernist design. These materials contribute to the creation of a sturdy and durable structure. Additionally, the structure features large eaves that provide ample shading and contribute to the overall sense of safety and protection.
© Anson Smart
The softness of light, voids, landscape, and glass creates a strong...
_MFUENTENOTICIAS
arch2o
_MURLDELAFUENTE
http://www.arch2o.com/category/architecture/
| -------------------------------- |
| GAVIONES. Vocabulario arquitectónico. |
|
|
Villa M by Pierattelli Architetture Modernizes 1950s Florence Estate
31-10-2024 07:22 - (
Architecture )
Kent Avenue Penthouse Merges Industrial and Minimalist Styles
31-10-2024 07:22 - (
Architecture )






