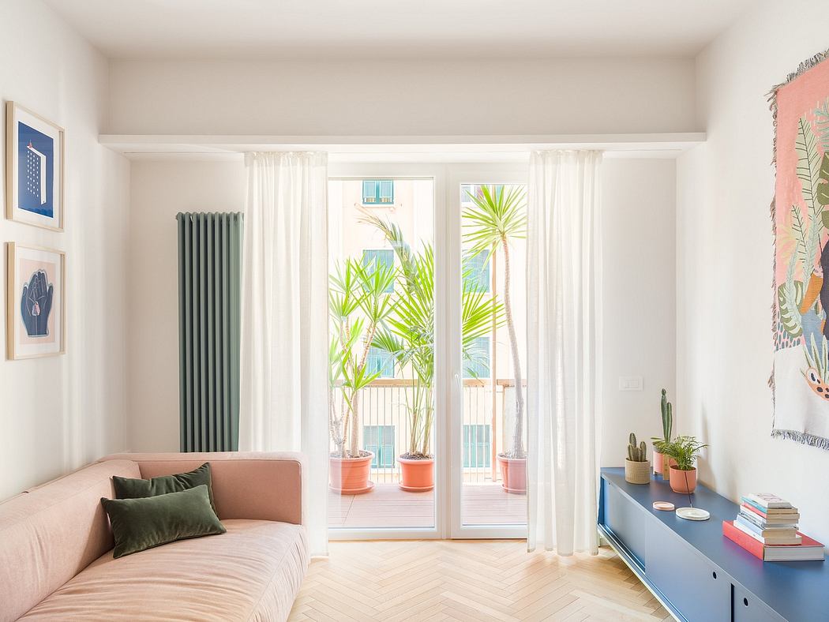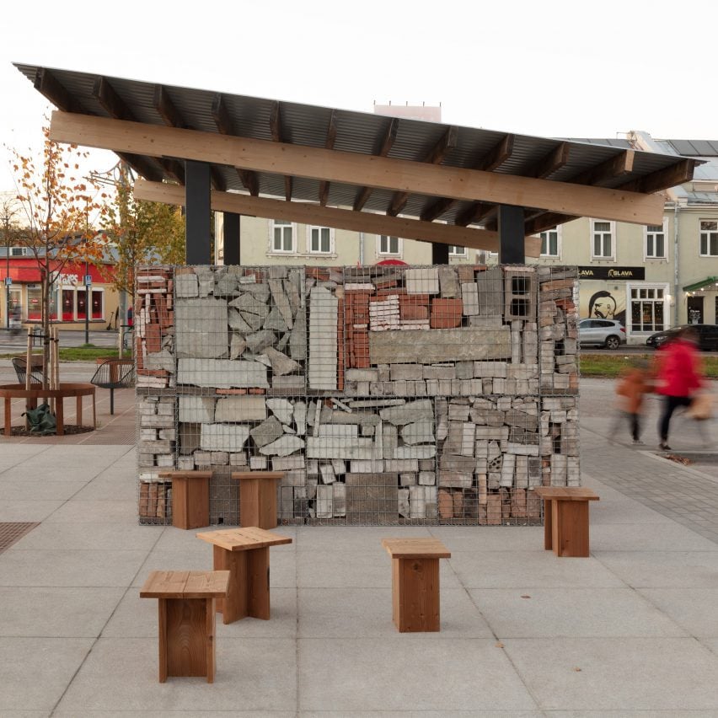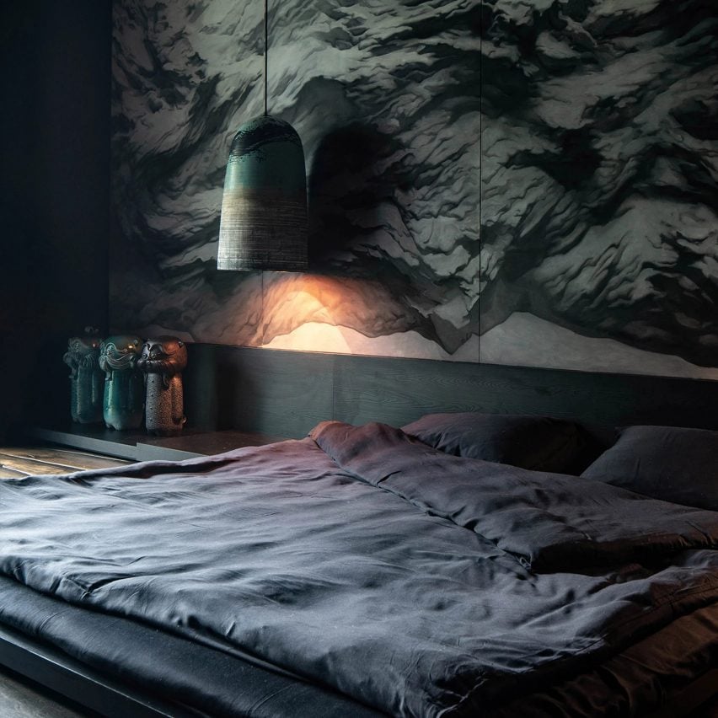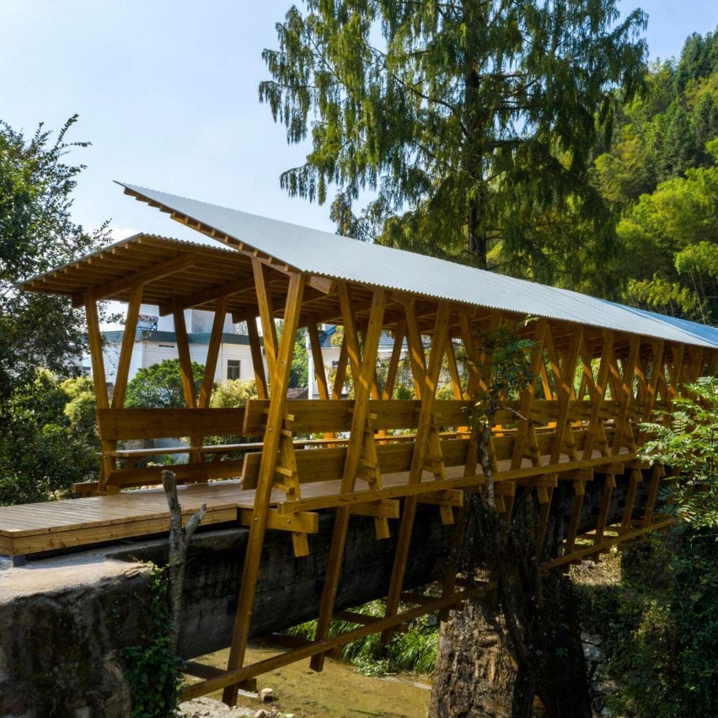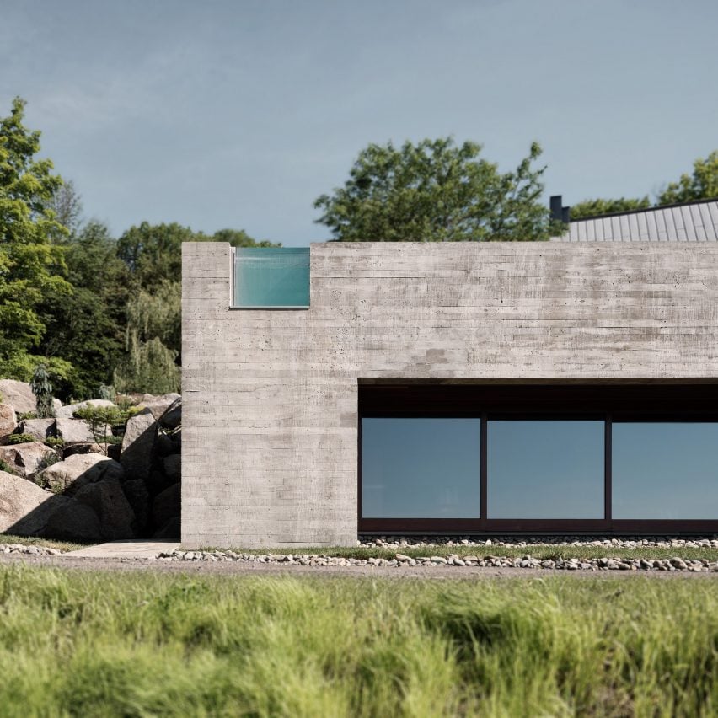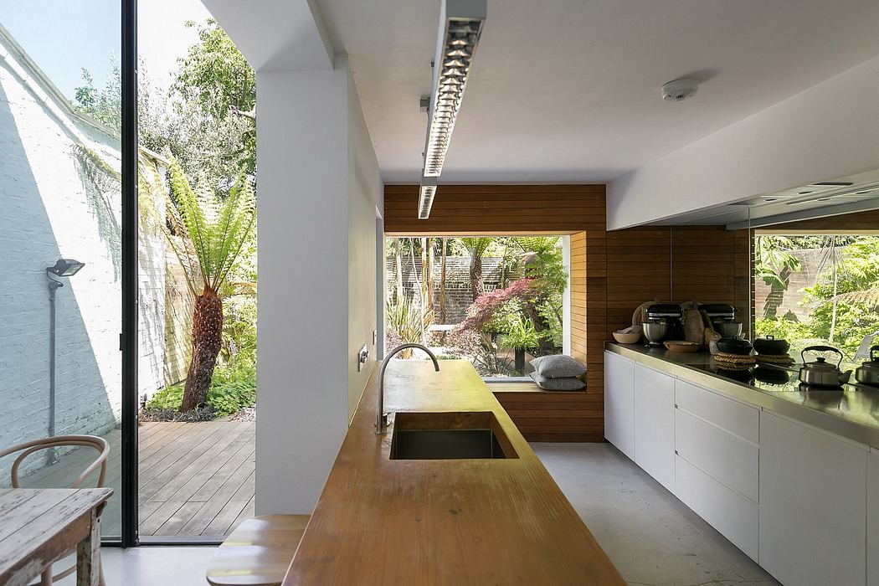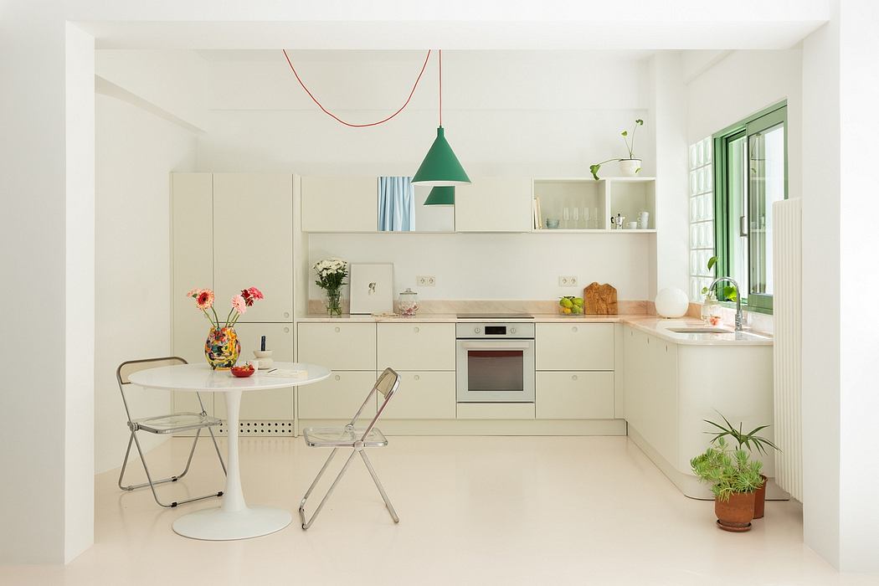Macieiras House | Mateus Castilho + Patricia Bueno
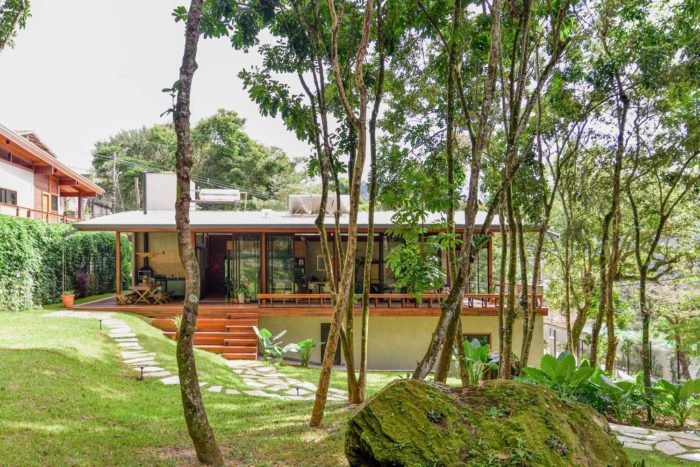
Casa Macieiras was projected in 2021 to integrate with the southern part of Belo Horizonte’s expansion and the various condominiums in Nova Lima. It should have been a small, helpful space integrated with nature. To have the ease of being close to the center of the state capital, they wanted a quiet and cozy home.
Macieiras House’s Design Concept:
The placement of the house was governed by two legal requirements: first, to respect the servitude area of a Cemig high-voltage power line?an area which, by law, cannot be covered?it left only 21 meters from the sidewalk to the beginning of the restricted strip; second, to respect the suppression of trees approved by the State Secretariat of Environment of Minas Gerais for construction on this lot. © Ronaldo Melo
Wood was predominantly used in the house for fast construction. It was used in the prefabricated main element, second-floor structure, external wall structure of dry areas, and beams in the roof, which define the pattern of the openings. Besides its contribution to construction speed, wood adds a sense of coziness to the environment; therefore, it is also an excellent thermal insulator, helping not to let the temperature inside a house become too high during hot days or extremely cold in the winter.
© Ronaldo Melo
The house was designed with a reinforced concrete first floor and a prefabricated wooden second floor. Only the wet areas and the view tower for the water tank were covered with reinforced concrete...
_MFUENTENOTICIAS
arch2o
_MURLDELAFUENTE
http://www.arch2o.com/category/architecture/
| -------------------------------- |
| ELEMENTOS DE LA PERSPECTIVA. Tutoriales de arquitectura. |
|
|
Kalei-cà Renovation Creates Chameleon Apartment for Diverse Purposes
28-10-2024 07:17 - (
Architecture )
This incredible book-filled California home is a bibliophile’s dream
28-10-2024 06:36 - (
Interior Design )

