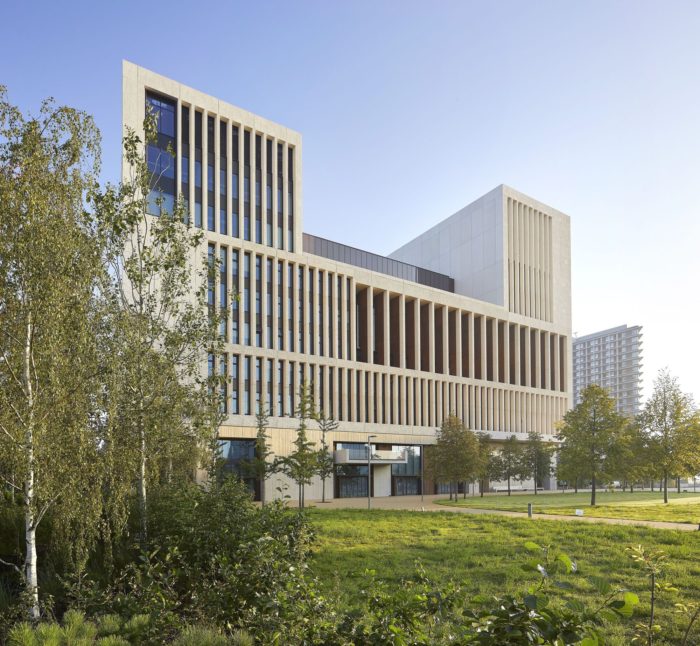Marshgate UCL East Building | Stanton Williams

Marshgate, a 35,000 sqm state-of-the-art academic building designed by Stanton Williams, has been completed at the forefront of the UCL East campus, in London?s Queen Elizabeth Olympic Park. Marshgate is designed to create a collaborative and cross-disciplinary educational environment focused on finding solutions to today?s biggest social, environmental, and technological cha7llenges, drawing on the shared knowledge and expertise of the many faculties that will converge at the new East London campus.
© Hufton+Crow
Marshgate UCL East Building’s Design Concept
The landmark scheme, UCL?s largest single building, offers eight floors of open and adaptable teaching, research, and collaboration spaces, for fields ranging from the creative industries to engineering, robotics, green technologies, and global health – inviting new and interconnected modes of working, and entirely new research avenues and disciplines to emerge. Setting the standard for a new type of university campus, the building is designed to break down siloes and promote and cross-disciplinary learning, thinking, and research, bringing together students, academics, and the public. © Hufton+Crow
Different floors are clustered into a series of ?neighborhoods?, each with its own double-height collaboration space for informal meetings or exhibitions. The lower levels of the building include a network of publicly accessible spaces, with a cafe?, public art displays, and activities designed to draw schools,...
_MFUENTENOTICIAS
arch2o
_MURLDELAFUENTE
http://www.arch2o.com/category/architecture/
| -------------------------------- |
| Sliding walls move to create various layouts inside Garden House by Caspar Schols |
|
|
Villa M by Pierattelli Architetture Modernizes 1950s Florence Estate
31-10-2024 07:22 - (
Architecture )
Kent Avenue Penthouse Merges Industrial and Minimalist Styles
31-10-2024 07:22 - (
Architecture )






