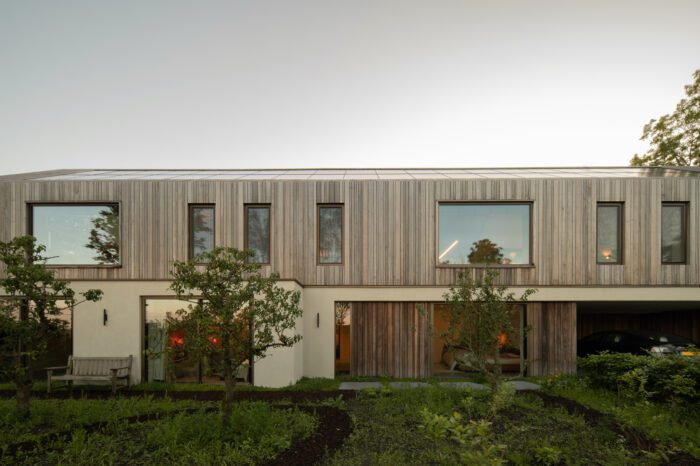Meadow House Maasland | JURY!

Existing Situation – The Meadow House Maasland is a renovation project aimed at enhancing an existing dike house in Maasland. The original dike house includes a basement partially built into the dike, exposed on the eastern side, with the main entrance on the floor above accessible via stairs from the lower ground level. The living area is on the ground floor, and the basement contains bedrooms and storage. The current structure does not meet modern living standards in terms of comfort and sustainability.
© Aiste Rakauskaite
The Design: Strong Relationship with the Landscape – The renovation retains the concrete basement structure while removing the upper structure down to the ground floor level for reconstruction. This provides an opportunity to improve the building envelope and implement sustainable installations. The main form remains similar to the original house, which is characterized by a cross-section with a slightly sloping gable roof, spanning one to one-and-a-half stories with a simple, recognizable volume. The roof material extends down the facade, enhancing the volume’s expression, and the integrated gutter emphasizes the archetypical shape of the house. The exposed basement, seen as a plinth, is finished with gray decorative plaster. The main structure above the plinth features aged Padouk wood cladding, with both parts subtly separated by a continuous drip profile around the building. The building is extended by about 7 meters to the nort...
_MFUENTENOTICIAS
arch2o
_MURLDELAFUENTE
http://www.arch2o.com/category/architecture/
| -------------------------------- |
| Fontana del Moro (Moor Fountain): Rome?s Piazza Navona Masterpiece |
|
|
Villa M by Pierattelli Architetture Modernizes 1950s Florence Estate
31-10-2024 07:22 - (
Architecture )
Kent Avenue Penthouse Merges Industrial and Minimalist Styles
31-10-2024 07:22 - (
Architecture )






