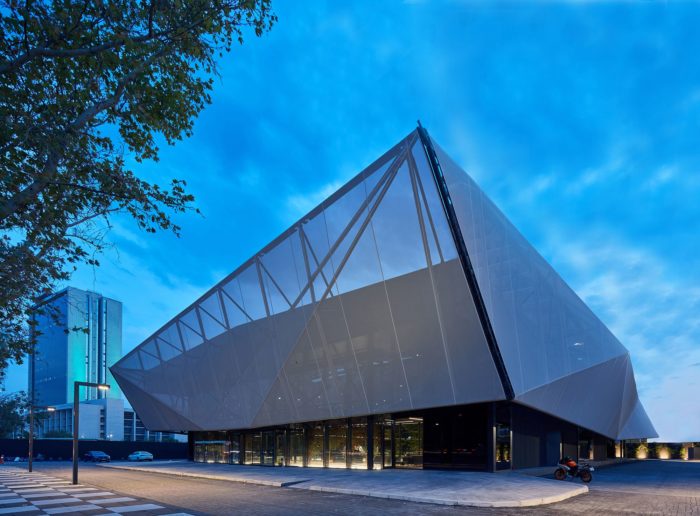Merkez Ankara Showroom | Yazgan Design Architecture

Merkez Ankara Showroom
Merkez Ankara Showroom is a 2.415 sqm building located in Turkey. The building is a sales office for Merkez Ankara, which is a mixed-use project of residences and offices. It contains mock-up apartment flats, administrative and sales offices, and small inner and outer gardens. The principal design idea is to integrate nature into architecture through the use of gardens. The inner courtyards and outer backyards are placed between the open spaces sequentially.
Photography by © Yazgan Design Architecture
The rectangular shaped gardens physically separate spaces that have different functions such as model area, lounge etc. The separation of spaces through transparent courtyards gives way to visual continuity and the increase in the perception of depth. Blurring the distinction between inside and outside, the gardens ensure natural light reach every corner of the building. Nature is integrated into the daily lives of office users that way. Inner courtyards help the users to observe daily and seasonal changes of nature. In that sense, the interior space becomes a dynamic entity in which you can interact with nature. Photography by © Yazgan Design Architecture
The function of open spaces changes according to their placement between courtyards. The entrance hall, the exhibition area in which the project model is located and the information counter are all placed between the courtyards. The entrance hall and the model area have double heights to achieve...
_MFUENTENOTICIAS
arch2o
_MURLDELAFUENTE
http://www.arch2o.com/category/architecture/
| -------------------------------- |
| Mutual Aid talk |
|
|
Villa M by Pierattelli Architetture Modernizes 1950s Florence Estate
31-10-2024 07:22 - (
Architecture )
Kent Avenue Penthouse Merges Industrial and Minimalist Styles
31-10-2024 07:22 - (
Architecture )






