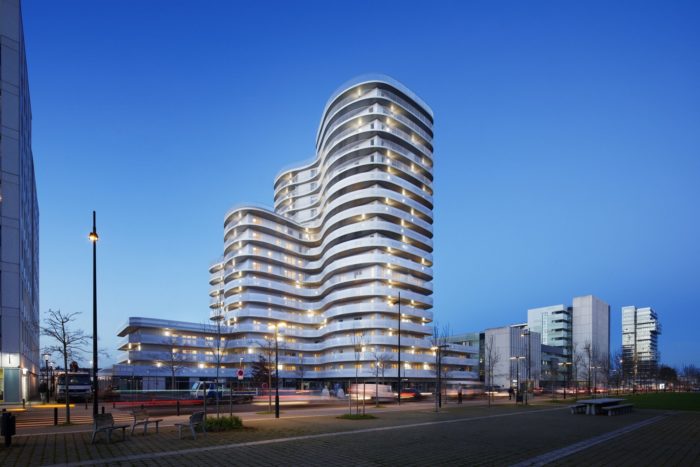New?r, Zac Euronantes | Hamonic+Masson & Associés Architects

New?r, Zac Euronantes
Harmonic + Masson & Associés have proposed a this apartment building for the EuroNantes neighbourhood, in Nantes, France. The project is characterized by a standard plan-shape from which some sections are removed as it is repeated throughout the floors. Thus is created the most interesting aspect of this building, the multiple terraces that contain gardens, greenhouses and spaces for relaxing.
photography by© Takuji Shimmura
Ever since Corbusier and his Unité d’Habitation, the rooftop has been regarded as having the possibility for holding such uses. Given the fact that the apartment building generally limits the area allotted to each individual, the most physical and outdoor-related needs, such as exercising, relaxing in the sun or planting have many times been placed in rooftops. In this case, the architects have placed such uses in several terraces, including a couple placed on the very top of the building.In this case, the architect’s state that the reason for their option to build in height were the creative possibilities that it entails. They wanted to provide the inhabitants with the great panoramic views that only a tall building can provide, while at the same time designing diversified spaces that are amplified by their placement “in the skies”. In their words, this is a landscaped building. photography by © Takuji Shimmura
The outward aspect of the building is characterized by sinuous curves, reflecting on ...
_MFUENTENOTICIAS
arch2o
_MURLDELAFUENTE
http://www.arch2o.com/category/architecture/
| -------------------------------- |
| AHEAD Middle East and Africa awards 2020 virtual ceremony part one | Dezeen |
|
|
Villa M by Pierattelli Architetture Modernizes 1950s Florence Estate
31-10-2024 07:22 - (
Architecture )
Kent Avenue Penthouse Merges Industrial and Minimalist Styles
31-10-2024 07:22 - (
Architecture )






