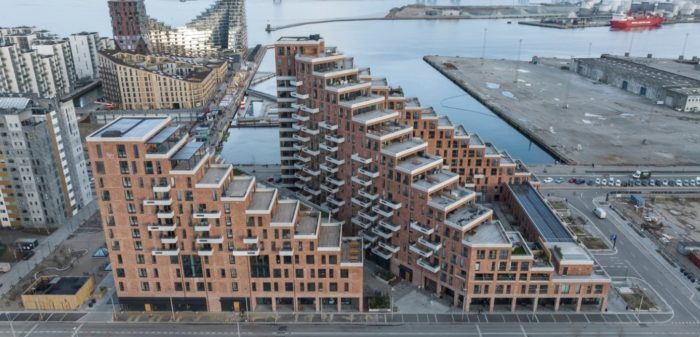Nicolinehus Residential Complex | AART Architects

Nicolinehus is a mixed-use structure in Aarhus’s newest neighborhood. People gather in outdoor spaces, including courtyards, rooftop gardens, balconies, and sidewalks. The proposal incorporates many uses to revitalize the ancient harbor region, including a marketplace, a city strait, eateries, stores, and 234 residences.
© Niels Nygaard
Nicolinehus Residential Complex: From Industrial Port to a New District
Aarhus à history began in 1997 when the municipal council unanimously approved an innovative master plan for the development of Aarhus Harbor. The project aimed to create a thriving neighborhood connecting the city and the waterway out of the empty container port.
Aarhus à has frequently been criticized for lacking the urban life anticipated to develop despite profound and compact construction and a large influx of new citizens. Therefore, the goal with Nicolinehus was to design something that would improve urban life and quality on Aarhus Island and create a lively and appealing neighborhood. © Niels Nygaard
Architecture as a Driving Force in Urban Environments
Nicolinehus exemplifies how to provide life to a new area, such as Aarhus Ã, by combining residential and commercial space on the ground floor with public uses. A bustling and captivating retail scene revolves around the ground floor market hall. Nicolinehus provides the foundation for a dynamic and appealing urban area that hums with life from morning to night, with room for more than 15 players, inc...
_MFUENTENOTICIAS
arch2o
_MURLDELAFUENTE
http://www.arch2o.com/category/architecture/
| -------------------------------- |
| Live talk about the fifth Istanbul Design Biennale as part of Virtual Design Festival |
|
|
Villa M by Pierattelli Architetture Modernizes 1950s Florence Estate
31-10-2024 07:22 - (
Architecture )
Kent Avenue Penthouse Merges Industrial and Minimalist Styles
31-10-2024 07:22 - (
Architecture )






