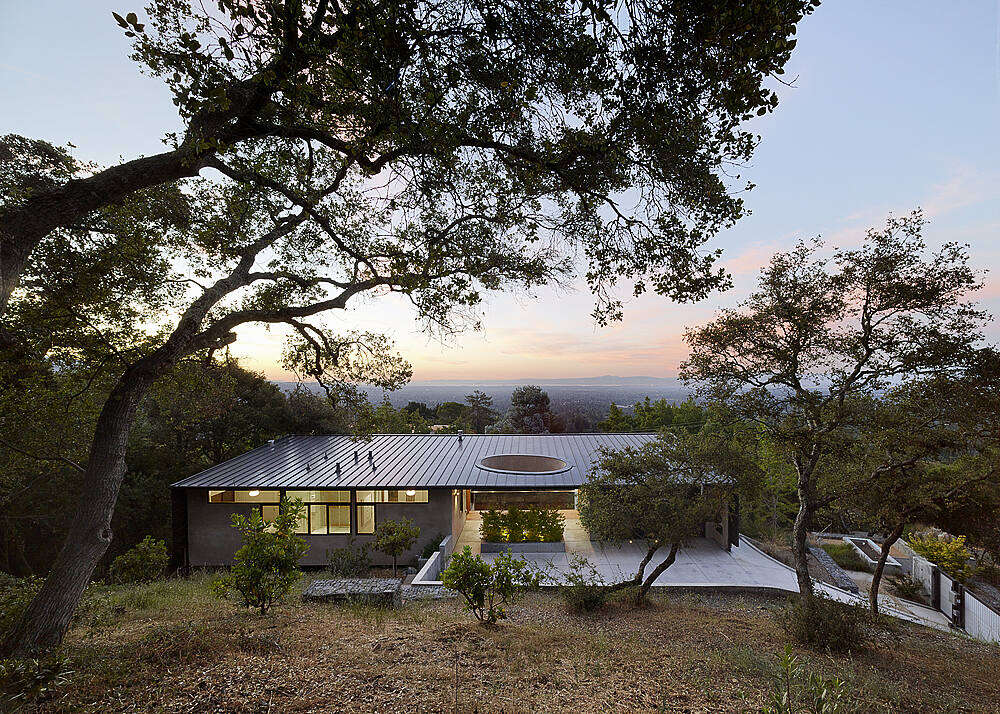Overlook Guest House by Schwartz and Architecture

Located in Los Gatos, California, this inspiring 775 sq ft second home designed for an aging family member has been designed in 2015 by Schwartz and Architecture.
Description by Schwartz and Architecture
Despite an extremely steep, almost undevelopable, densely wooded site, the Overlook House creates a new accessible indoor/outdoor second dwelling that allows an aging family member to remain close by the main residence and independently at home. To maintain ease of access, the new diminutive 775 sq ft home incorporates the driveway approach and garage into a formalized entry sequence, transitioning fluidly to a cantilevered breezeway at the front door framing spectacular views across Silicon Valley.
Given the site?s dramatic slope, this entry terrace serves double duty as the only viable outdoor open space for the home. A large oval oculus cut out of this covered zone marks the entry as well as the path of the sun over the course of the day ? a kind of ever-changing sun dial for a resident with limited activities and mobility. From the pre-existing main house above on this property, this residence is easy to miss; its broad roof creates a simple, new horizon line through the trees without interrupting the valley views. The plan is simple ? on one side a single living space modulated into distinct zones with built-in cabinetry, on the other, en-suite bedrooms connected by a large accessible bath and laundry ? perfect for a resident and a caregiver.
Photogra...
| -------------------------------- |
| REPRESENTACIÓN DE UN PUNTO EN EL SISTEMA DIÉDRICO |
|
|
Villa M by Pierattelli Architetture Modernizes 1950s Florence Estate
31-10-2024 07:22 - (
Architecture )
Kent Avenue Penthouse Merges Industrial and Minimalist Styles
31-10-2024 07:22 - (
Architecture )






