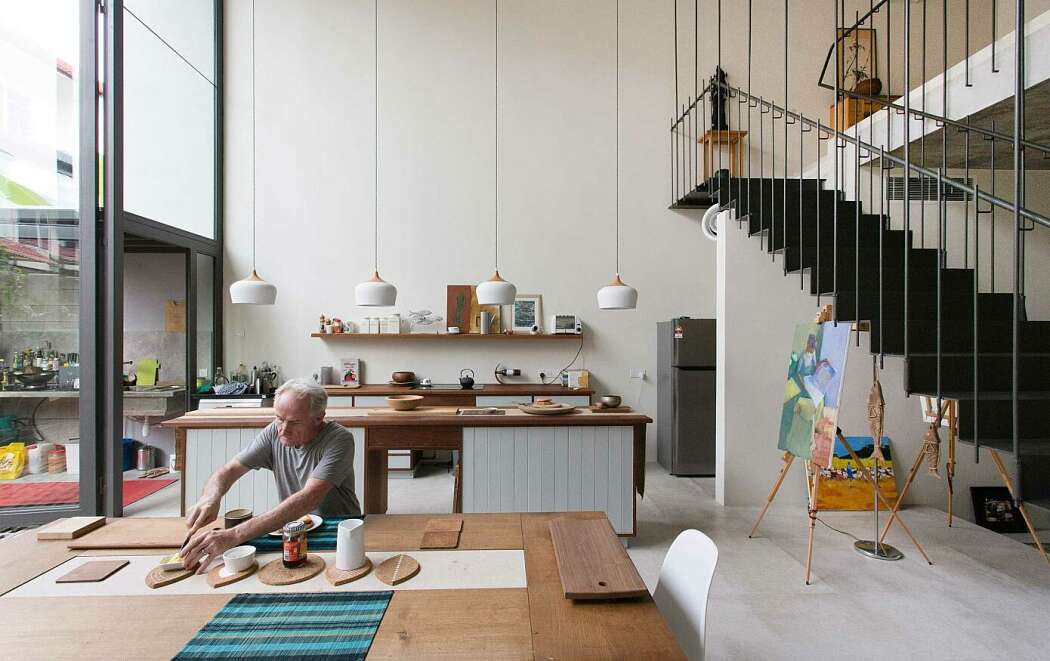Planter Box House by Formzero

Designed as a house for a retired couple who are passionate in growing foods, the plants filled Planter Box House located in Kuala Lumpur, Malaysia appears less defined, as its appearance oscillates between garden, farm and house, anticipating for a redefinition of contemporary tropical house.
Description
The house with its cascading concrete planter boxes occupied with more than 40 types of edible plants on every floor, creates a strong visual contrast with the surrounding buildings. Its recessed frontage provides additional public spaces for inter-neighborhood interaction. Beyond the boundary, the first planter box is built around an existing jasmine tree. This planter serves an urban furniture, a connection between the couple and their neighbour. The internal spaces are imbued with a strong sense of hospitality and the owner?s attitude towards tropical sustainable urban community living and farming. Upon opening the gate, one could experience the light and cross ventilation while also able to read the whole ground floor visually as there are only glass walls and window in between the front and the back. Separated by the living room and the central staircase of the house, the back of the building is celebrated with a double volume kitchen and dining area with full height glass window that could open outwards towards a green wall at the back.
Taking inspiration from the vernacular tropical house, split bamboo produced by the indigenous people called Te...
| -------------------------------- |
| Design can help people understand consent and sexual etiquette, says Embassy of Intimacy curator |
|
|
Villa M by Pierattelli Architetture Modernizes 1950s Florence Estate
31-10-2024 07:22 - (
Architecture )
Kent Avenue Penthouse Merges Industrial and Minimalist Styles
31-10-2024 07:22 - (
Architecture )






