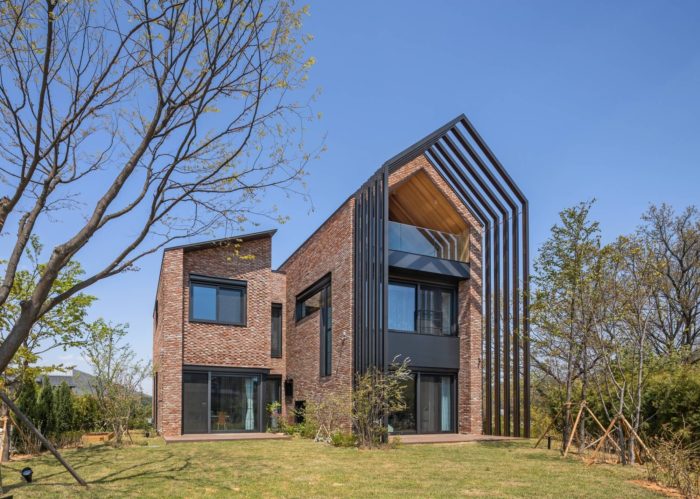Precious Talk House | JNDA

Precious Talk House
Until a single house is built, there is a lot of dialogue and communication between the architect and the client. During this project, there were countless precious stories filled with respect for each other, so all the processes and results remained happy memories. This is why the name of this project is ?Precious talk?.
Photography by © Yoon Joonhwan
The client chose this land because of its location. This location allows the house to have an entire view of the mountain without getting any interference from other houses since it?s located on the way into the complex. The hierarchy of the house is vertically organized and it’s sorted by the characteristic of the spaces; the 1st floor with publicness, the 2nd floor composed of private spaces and the 3rd floor with mentally private space. Photography by © Yoon Joonhwan
This hierarchy leads to the gradual changes through the floors. The 1st floor, where living room, dining area and kitchen are placed is for all family members and it also has a function of reception for guests as well. On the 2nd floor, there are a dress room, all bedrooms, and a bathroom where has a bathtub looking out the east window. The bathroom, which is connected to the outside through windows and natural light, provides an experience that seems to be in the middle of the forest.
In order to maximize the effect of attracting nature into the bathroom, the materials of the wall and bathtub were selected as cypress trees and long...
_MFUENTENOTICIAS
arch2o
_MURLDELAFUENTE
http://www.arch2o.com/category/architecture/
| -------------------------------- |
| FALLAS EN LA ESTRUCTURA 2 DE 2. Tutoriales de arquitectura. |
|
|
Villa M by Pierattelli Architetture Modernizes 1950s Florence Estate
31-10-2024 07:22 - (
Architecture )
Kent Avenue Penthouse Merges Industrial and Minimalist Styles
31-10-2024 07:22 - (
Architecture )






