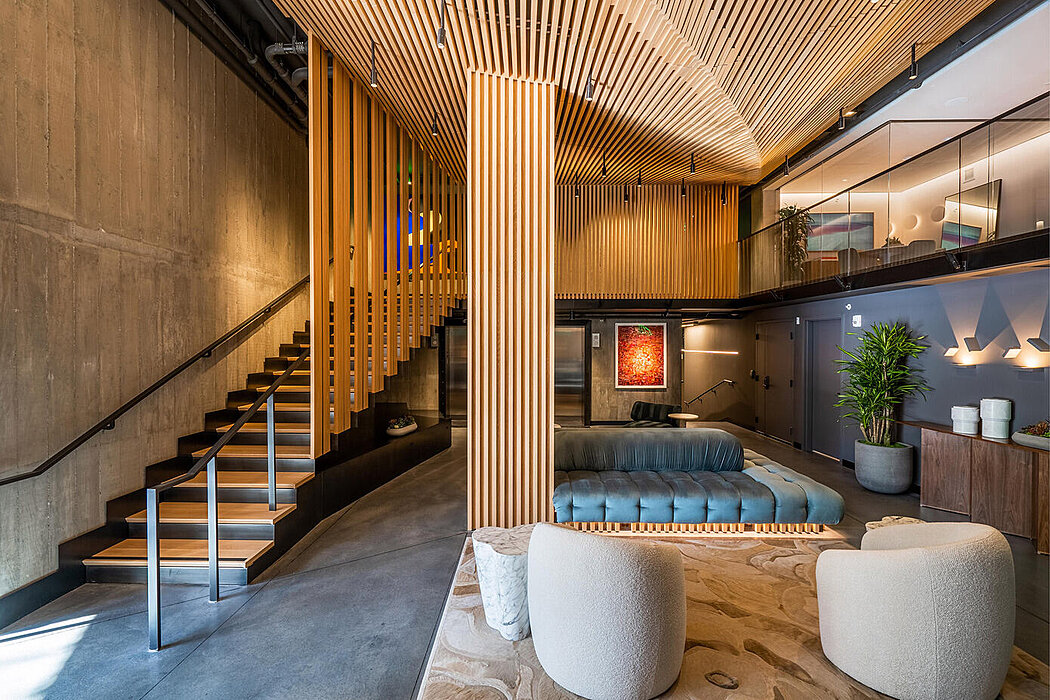Prism – 1028 Market: Blending Art & Functionality in SF

Discover the dazzling Prism – 1028 Market, a mixed-use residential development nestled in the heart of San Francisco, California. Designed by the renowned Iwamotoscott Architecture in 2022, this stunning development boasts an array of stylish spaces, including a grand lobby, leasing offices, elevator lobbies, mail room, gym, and a co-working lounge.
The striking double-height lobby features a sculptural stair and a breathtaking double-curved ceiling canopy made with interlocking wood slats. With custom steel and frosted glass retail entrance, the Prism Apartments effortlessly merge sophistication and functionality. Located off Golden Gate Ave, the rear lobby offers built-in seating and a custom fabricated screen in back-lit blackened steel. Experience the best of San Francisco living at the Prism – 1028 Market, where contemporary design meets urban convenience.
About Prism
IwamotoScott’s Prism Apartments: Captivating Interior Architecture
IwamotoScott Architecture unveils its stunning interior design for Prism Apartments, a mixed-use residential development located in Downtown San Francisco. Situated at 1028 Market Street, Olympic Residential and Tidewater Capital partnered to create this luxurious living space. The project encompasses a main lobby on Market Street, leasing offices, elevator lobbies, corridors, a mail room, gym, co-working lounge, and a rear lobby off Golden Gate Ave.
The Elegant Lobby: A Masterpiece of Design
The lobby c...
| -------------------------------- |
| ÃCULO. Vocabulario arquitectónico. |
|
|
Villa M by Pierattelli Architetture Modernizes 1950s Florence Estate
31-10-2024 07:22 - (
Architecture )
Kent Avenue Penthouse Merges Industrial and Minimalist Styles
31-10-2024 07:22 - (
Architecture )






