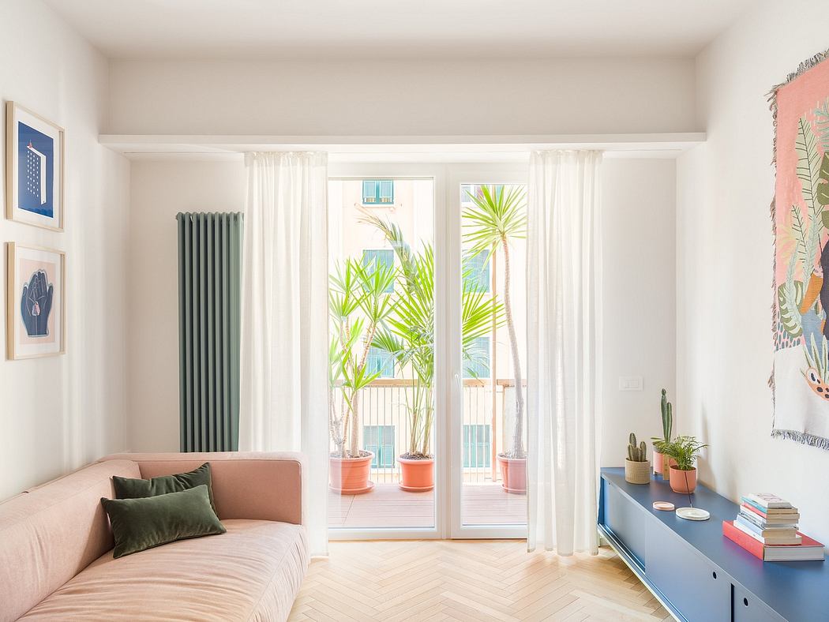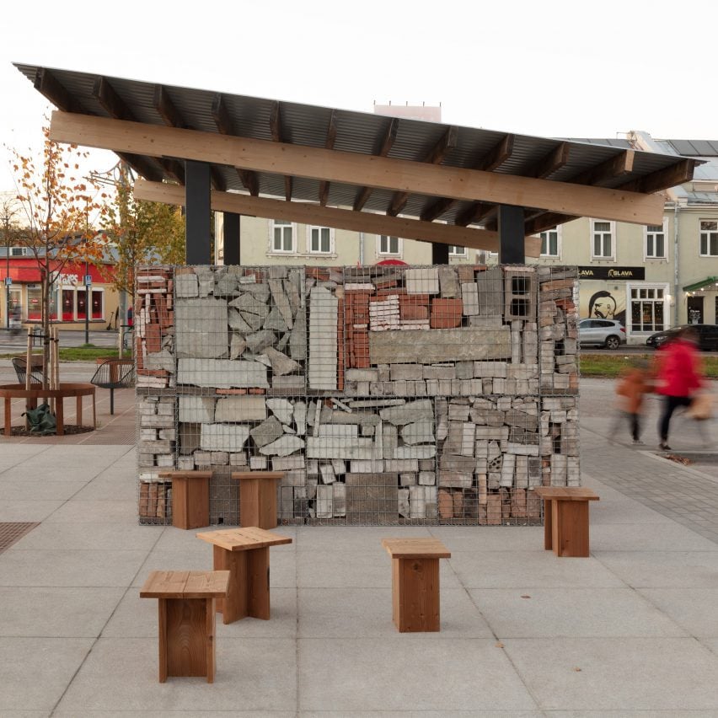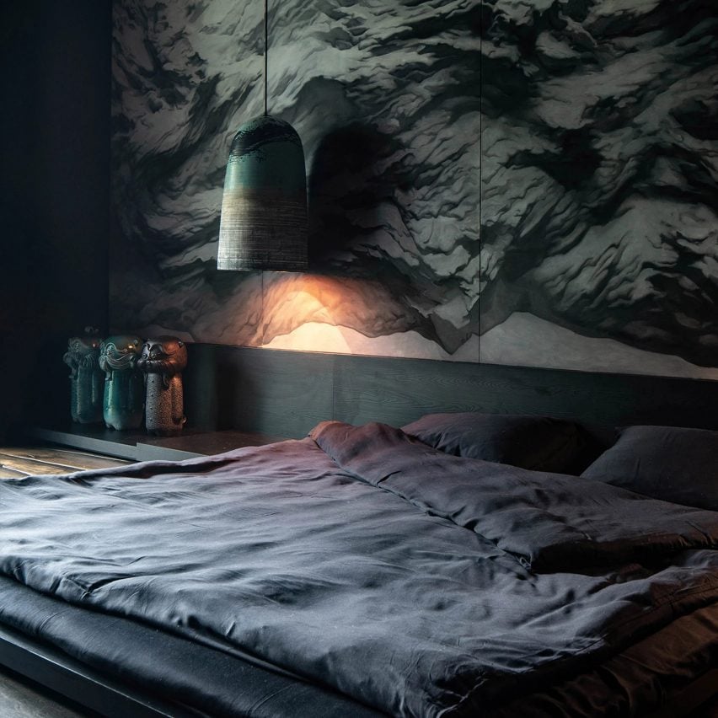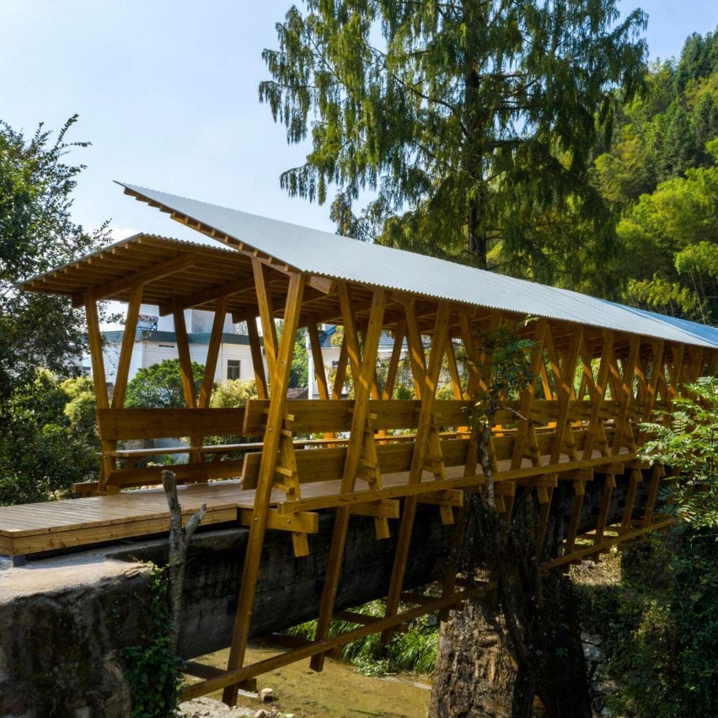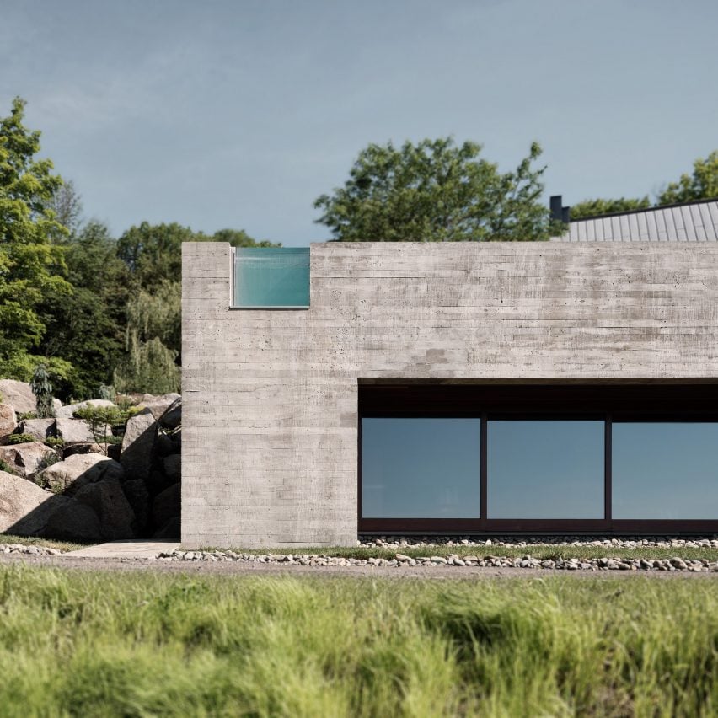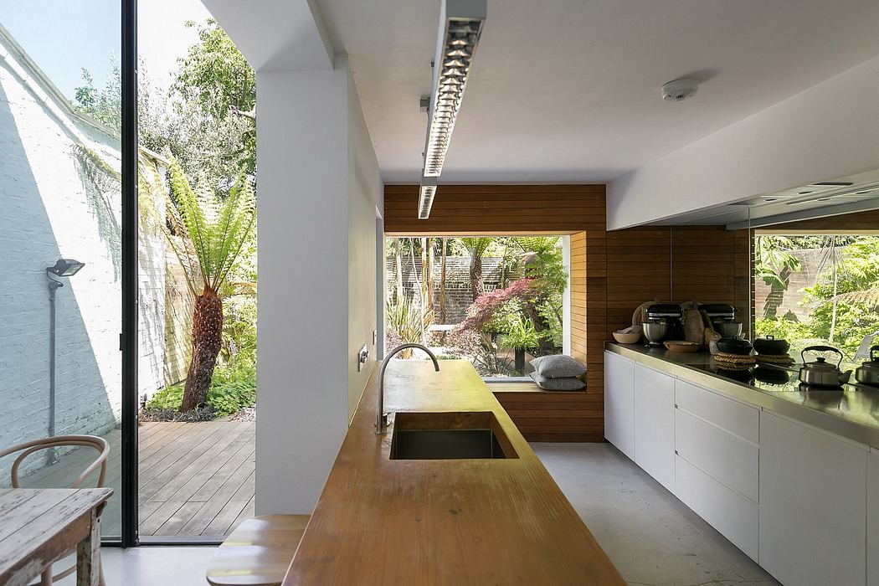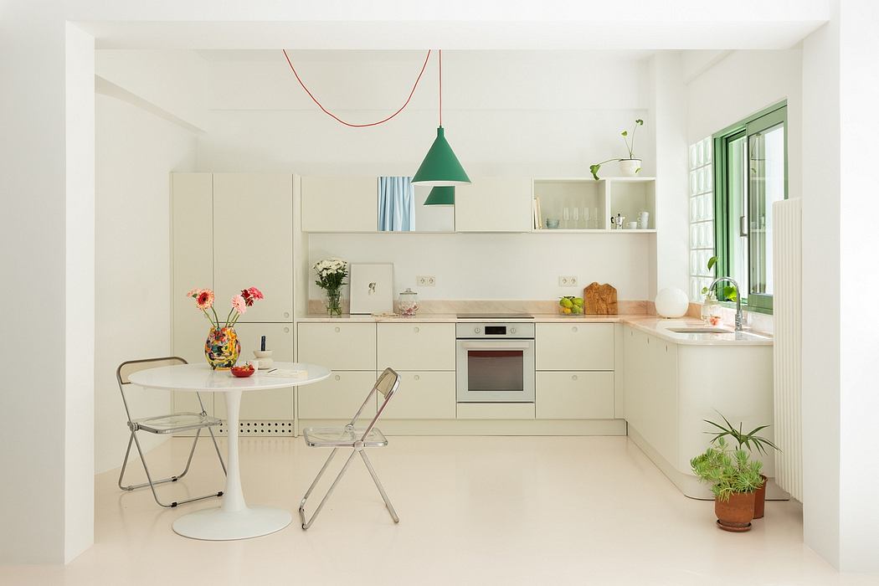Private Villa | BAMM ARCHITECTS
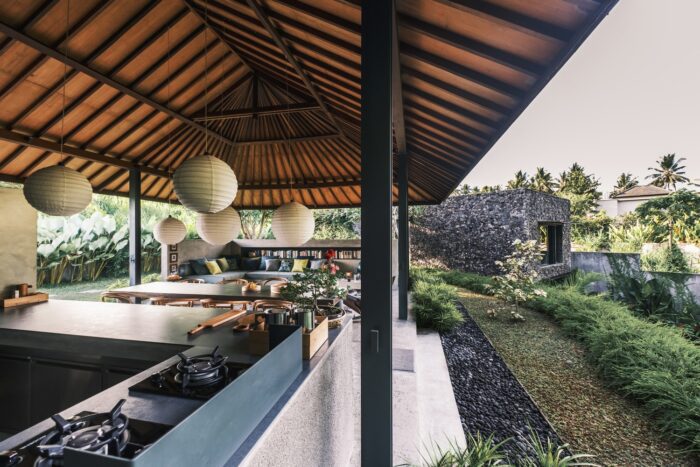
The project for this private villa is located within a Compound just eight kilometers south of Ubud, Bali?rice fields, a creek, and a jungle border the land. The Architects were inspired by the landscape, creating a building that recalls the vernacular elements of the place, adding a contemporary touch. The project includes two architectural elements: one pavilion housing communal functions such as living room, dining room, kitchen, laundry, and guest toilet, and one contemporary building for private functions such as bedrooms, studio, and bathrooms. There is also a coverage garage and a large storage.
The Pavilion Typology, open on all sides and covered by a pitched roof, allows daily living in close contact with nature and ensures constant air circulation. This is essential in a Country with high temperatures. The Pavilion?s roof structure features vertical supports made of ? double T ? painted steel, while the beams are made in Bangkirai wood ( a local wood ). The entire roof structure is made with Bangkirai wood rafters and panels. Regarding ?sofa area?, was created a large concrete shelf on which large cushions are placed. The entire Pavilion?s flooring is made in ?Cor Halus? grey, similar to grit. Few walls delimit the functional spaces and never reach the roof: the view of the entire roof is never prevented. The Contemporary building is a long ?slat.? The construction technique consisted of pillars and infill masonry, but the external finishing was made of...
_MFUENTENOTICIAS
arch2o
_MURLDELAFUENTE
http://www.arch2o.com/category/architecture/
| -------------------------------- |
| Live interview with Jillian Choi as part of Dezeen x Miami Design Talks | Dezeen |
|
|
Kalei-cà Renovation Creates Chameleon Apartment for Diverse Purposes
28-10-2024 07:17 - (
Architecture )
This incredible book-filled California home is a bibliophile’s dream
28-10-2024 06:36 - (
Interior Design )

