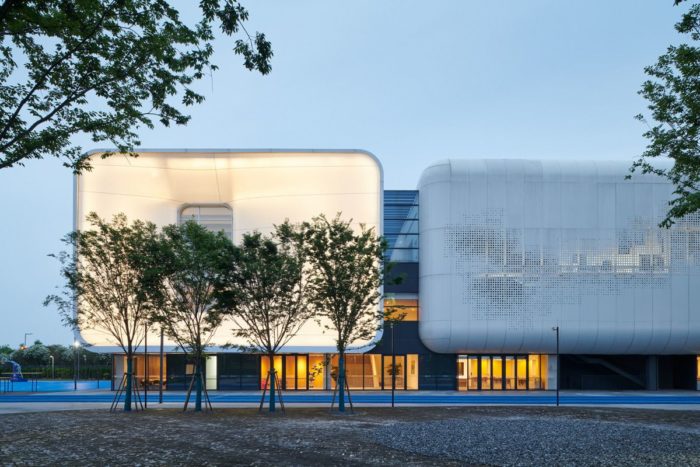Qingpu Pinghe Sports Center l OPEN Architecture

Out of all the buildings on the Shanghai Qingpu Pinghe International School Campus designed by OPEN Architecture, the Sports Center gives the greatest impression of lightness?two round-cornered, translucent volumes floating above a transparent box. Inside this glass box, is the school?s canteen, and above it, seemingly suspended within two rectangular ?Air Capsules?, are the campus gymnasium and swimming pool.
The building is intentionally sited on the north corner of the campus, where its proximity to the street and the secondary entrance of the school will facilitate use by the public during school holidays. Open to the surrounding community when students are not present, the building will provide important sport and study facilities for the rapidly developing city around it. © Qingshan Wu
The swimming pool, gymnasium, and canteen?the campus?s three largest public programs?play with ideas of light and weightlessness. Translucent walls of thin tensioned film, polycarbonate paneling and perforated aluminum skin, soft colors, bubbly forms, and a glazed ground floor and atrium all work to cancel out the huge volume and weight of the programs within.
© Qingshan Wu
The first of these forms, a rectangular ?Air Capsule? on the building?s eastern end, contains a multifunctional gymnasium. Along with smaller spaces, the gym contains a large hall that can be used for basketball, volleyball, badminton, taekwondo, fencing, and many other sports and school functions. The interior of ...
_MFUENTENOTICIAS
arch2o
_MURLDELAFUENTE
http://www.arch2o.com/category/architecture/
| -------------------------------- |
| RECEBO. Vocabulario arquitectónico. |
|
|
Villa M by Pierattelli Architetture Modernizes 1950s Florence Estate
31-10-2024 07:22 - (
Architecture )
Kent Avenue Penthouse Merges Industrial and Minimalist Styles
31-10-2024 07:22 - (
Architecture )






