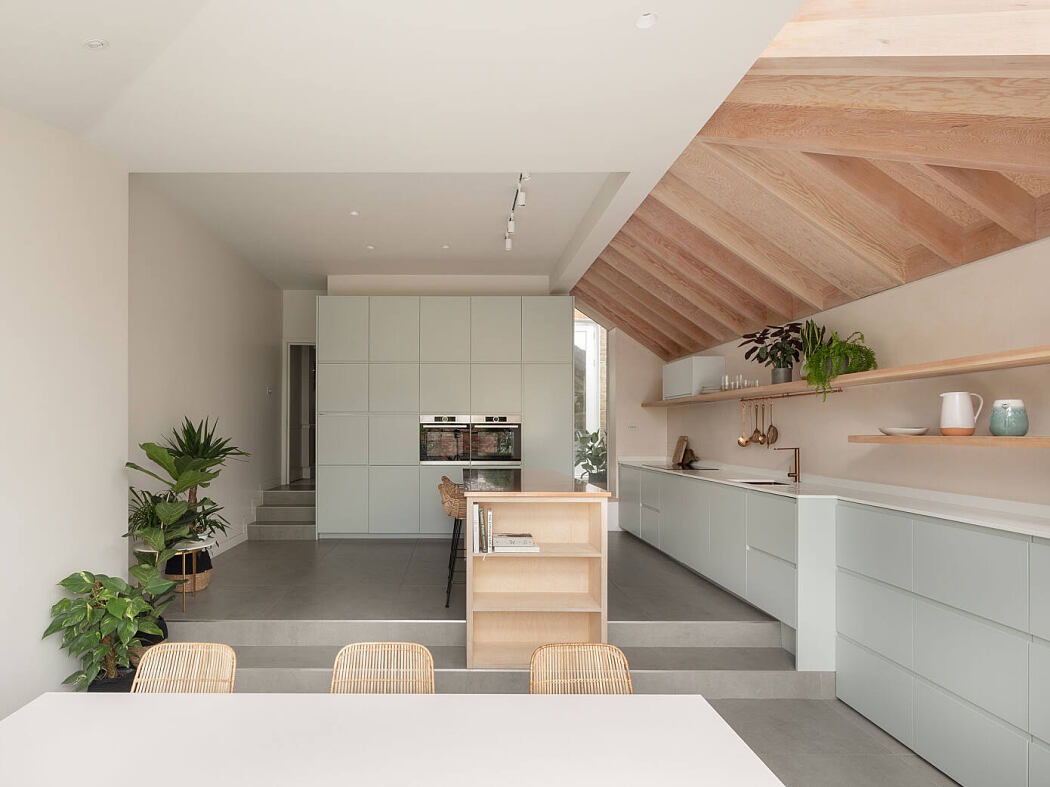Quarter Glass House by Proctor & Shaw

Quarter Glass House located in London, United Kingdom, has been redesigned and extended in 2020 by Proctor & Shaw.
Description
A series of stepped levels and angular windows designed by Proctor and Shaw open the ground floor of an Edwardian terrace house onto a quiet leafy garden in South West London.
The clients charged Proctor and Shaw with the task of connecting the ground floor to the 1.2m dropped rear garden, challenging the architects? to bring as much light and height into the new extension as possible.
An existing leaky PVC conservatory was demolished to make way for a series of new interior levels. Proctor and Shaw lowered the ground floor significantly and designed a sequence of stepped plateaus expanding the height, light and volume of the space. The gentle sloping steps allow the clients to make a gradual, controlled descent into the garden through distinct yet connected kitchen, dining, and outdoor terrace zones. The two neighbouring extensions presented a challenge, requiring Proctor and Shaw to think laterally about maintaining the residents? privacy and access to light while still fulfilling the brief to create a light and bright home. The architects designed a wrap-around L-shaped extension with angular glazing, allowing the requirements of the site to naturally dictate the form of the building.
The resulting apex form includes four distinct ?quarter glass? windows of various sizes. Just as cars have quarter glass windows custom desig...
| -------------------------------- |
| EFLORESCENCIA. Vocabulario arquitectónico. |
|
|
Villa M by Pierattelli Architetture Modernizes 1950s Florence Estate
31-10-2024 07:22 - (
Architecture )
Kent Avenue Penthouse Merges Industrial and Minimalist Styles
31-10-2024 07:22 - (
Architecture )






