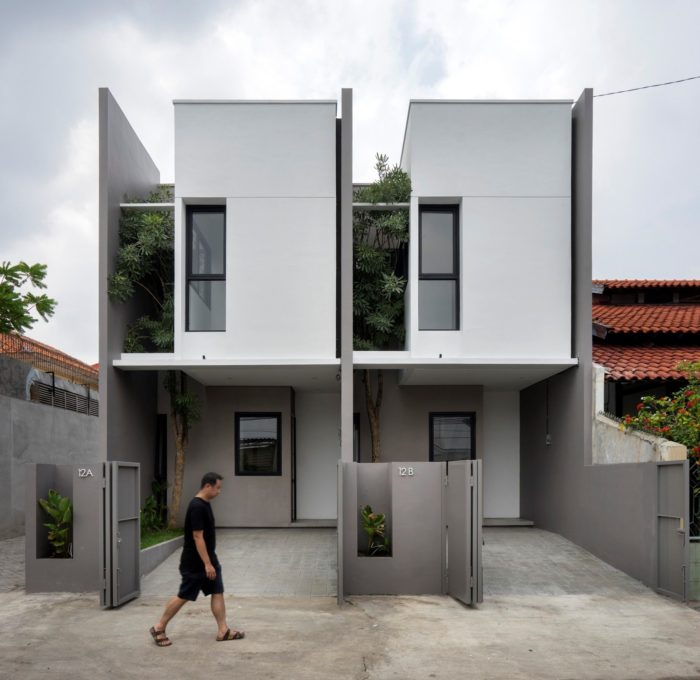R Micro Housing | Simple Projects Architecture

R Micro Housing
Project Background
Most of the people in the metropolitan cities, especially in Surabaya, dream of an urban living, where they can own a decent home within proximity to the CBD with an affordable price tag. In response to this issue, we carefully designed R Micro Housing to provide a functional yet comfortable landed house which is suitable to be applied in a limited size of land and located in one of the most densely populated areas in Surabaya.
Photography by © Mansyur Hasan
Low Cost Compact Housing
R Micro Housing is a small housing complex consists of only five units and is available in two different types. It sits on 12m x 29.8m land located in one of the densely populated villages in the eastern suburbs of Surabaya. Considering its location which is just off a crowded main traffic, street accessibility and safety, and also current neighboring houses, therefore we decided to have a refreshed façade concept in combination with a simple yet compact mass, thus the construction process would take less time with efficient costs. We settled on modern minimalist design approach with basic geometric shaped mass and monochromatic color scheme for R Micro Housing. Due to the nature of the area, we developed solid and introvert masses as a respond to the safety and convenience issues around the location. Eventually, this monochromatic appearance has well distinguish the housing complex apart from the existing neighboring houses, and hopefully could be a ...
_MFUENTENOTICIAS
arch2o
_MURLDELAFUENTE
http://www.arch2o.com/category/architecture/
| -------------------------------- |
| Architecture project of the year is "a place of inclusion" say Dezeen Awards judges |
|
|
Villa M by Pierattelli Architetture Modernizes 1950s Florence Estate
31-10-2024 07:22 - (
Architecture )
Kent Avenue Penthouse Merges Industrial and Minimalist Styles
31-10-2024 07:22 - (
Architecture )






