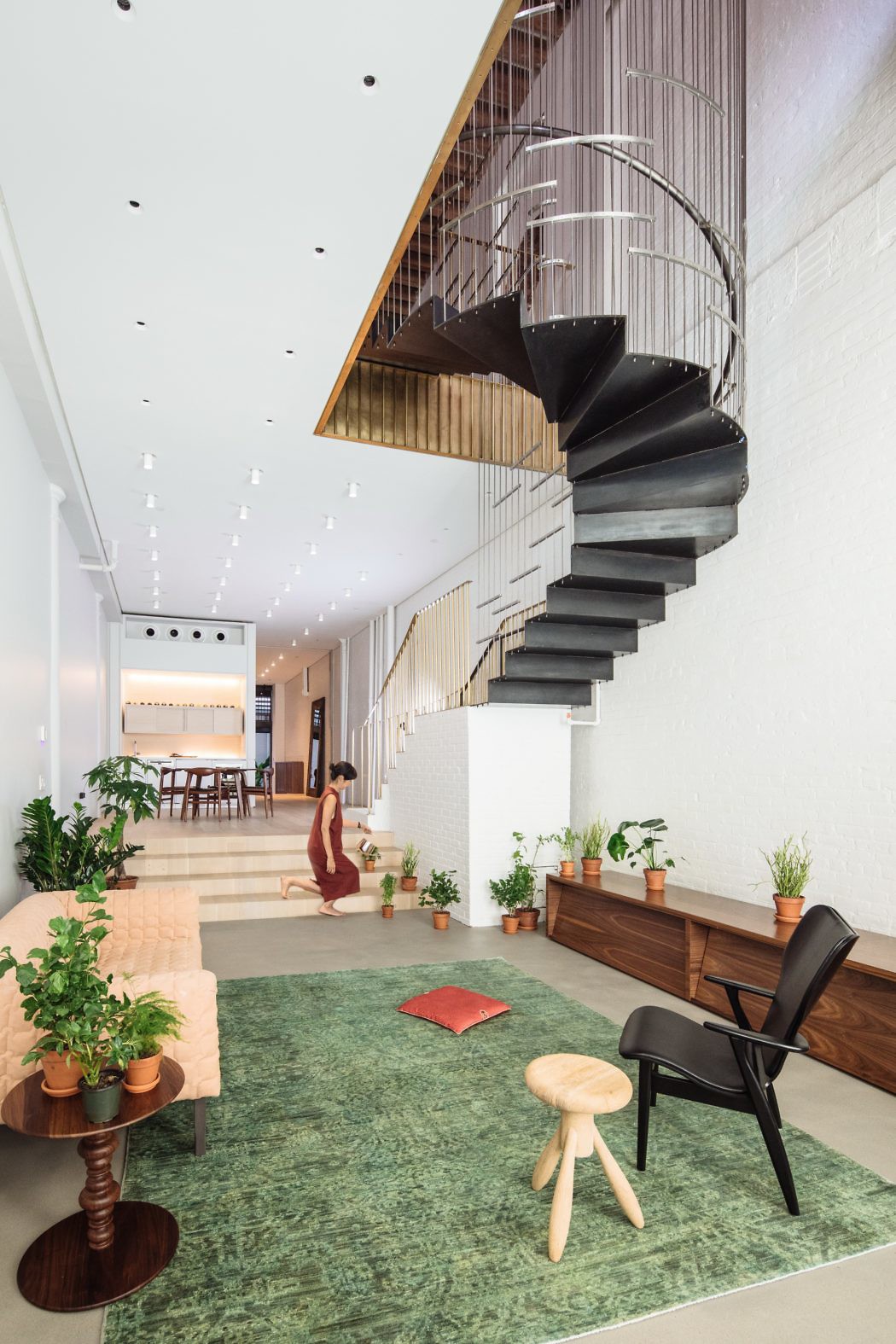Raft Loft by Dash Marshall

Redesigned in 2017 by Dash Marshall, this modern asian loft is located in Tribeca, New York City.
Description by Dash Marshall
Raft Loft combines two separate dwelling units into a single home for a growing family. We renovated the entirety of the ground floor, executed limited interventions to the second floor, and inserted a new staircase to connect the two spaces with a series of intermediate levels.
At the center of the ground floor is the ?raft,? an elevated platform that divides the ground floor into three distinct zones. The raft creates large open spaces on either end of the ground floor.
The staircase is half in tension and half in compression. The tension portion is suspended from the ceiling above, leaving the living room open for flexible use below. The other half is built up from the floor out of brick. The entire assembly is mixes brass, stainless steel, blackened steel, and brick. At the back of the ground floor space, an office overlooks the piano room, which can be converted to guest suite. This is accomplished using a very large door located at the center of the raft which allows the back of the ground floor to be made more private for guests.
Photography by Mark Wickens
Visit Dash Marshall
...
| -------------------------------- |
| EightyFen by TP Bennett is a "refreshing alternative" to traditional city towers | Dezeen |
|
|
Villa M by Pierattelli Architetture Modernizes 1950s Florence Estate
31-10-2024 07:22 - (
Architecture )
Kent Avenue Penthouse Merges Industrial and Minimalist Styles
31-10-2024 07:22 - (
Architecture )






