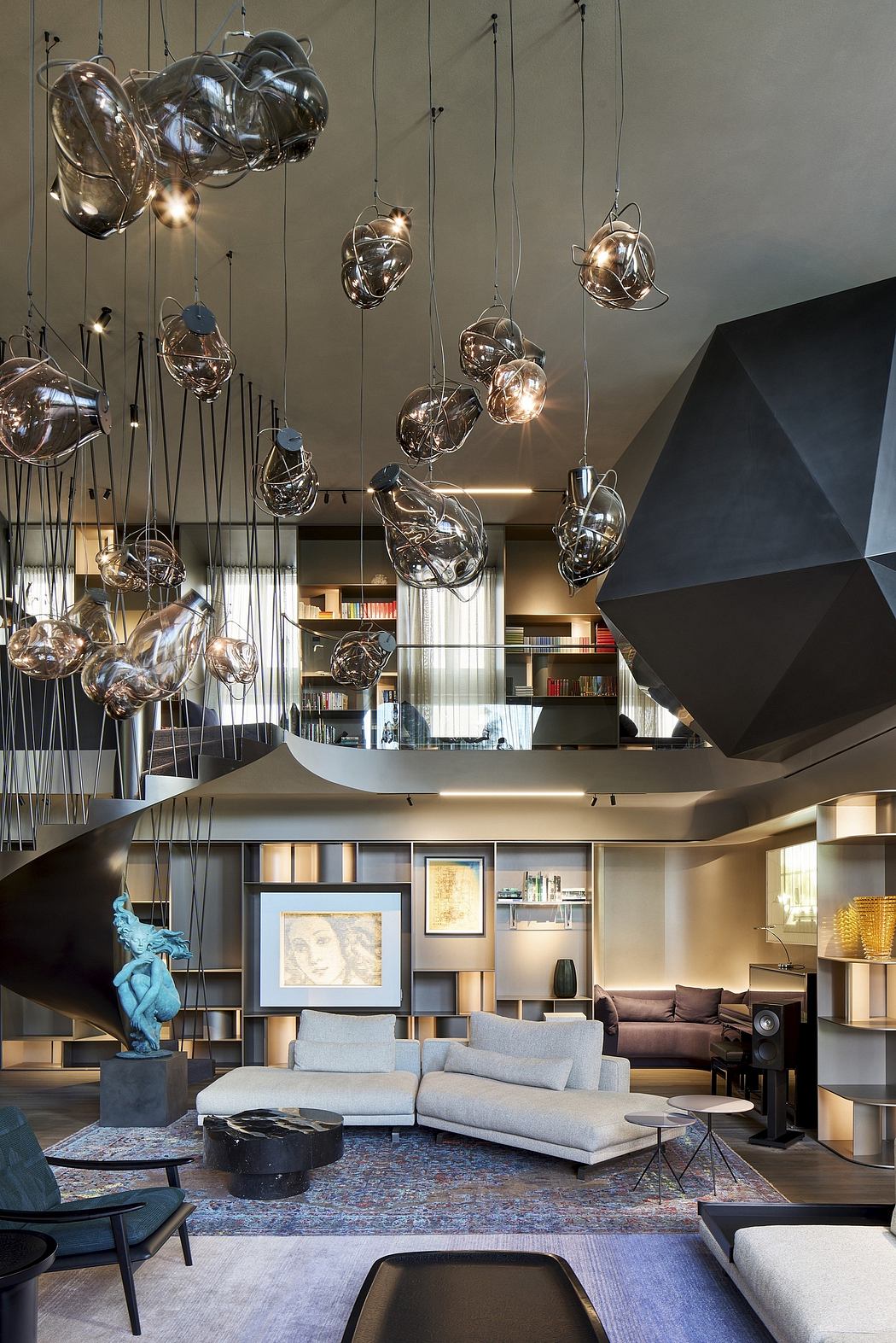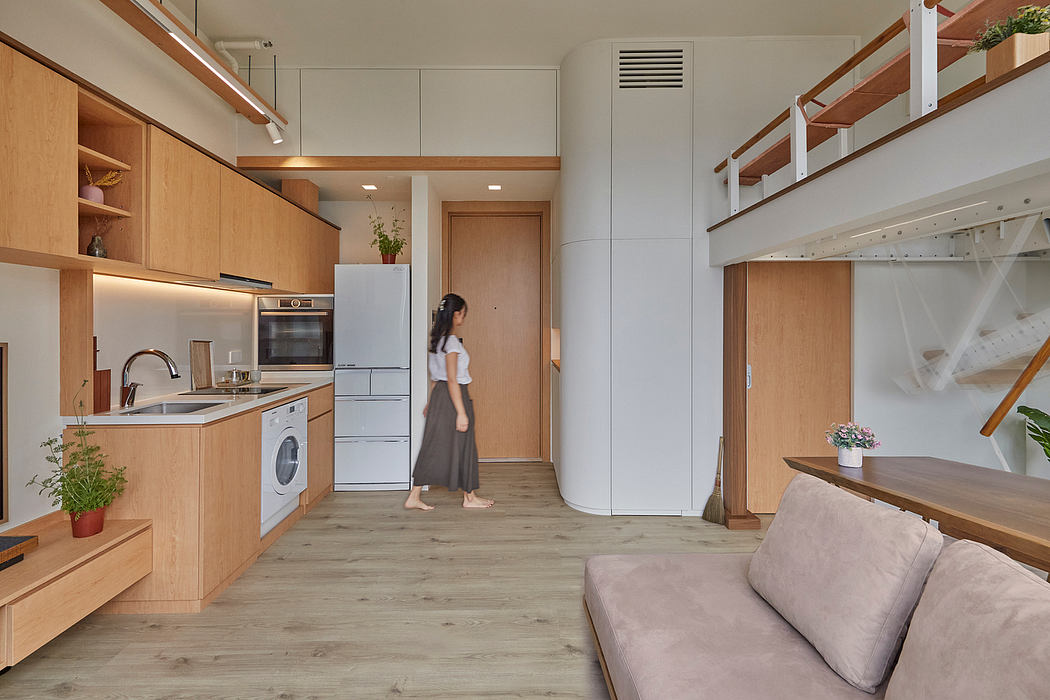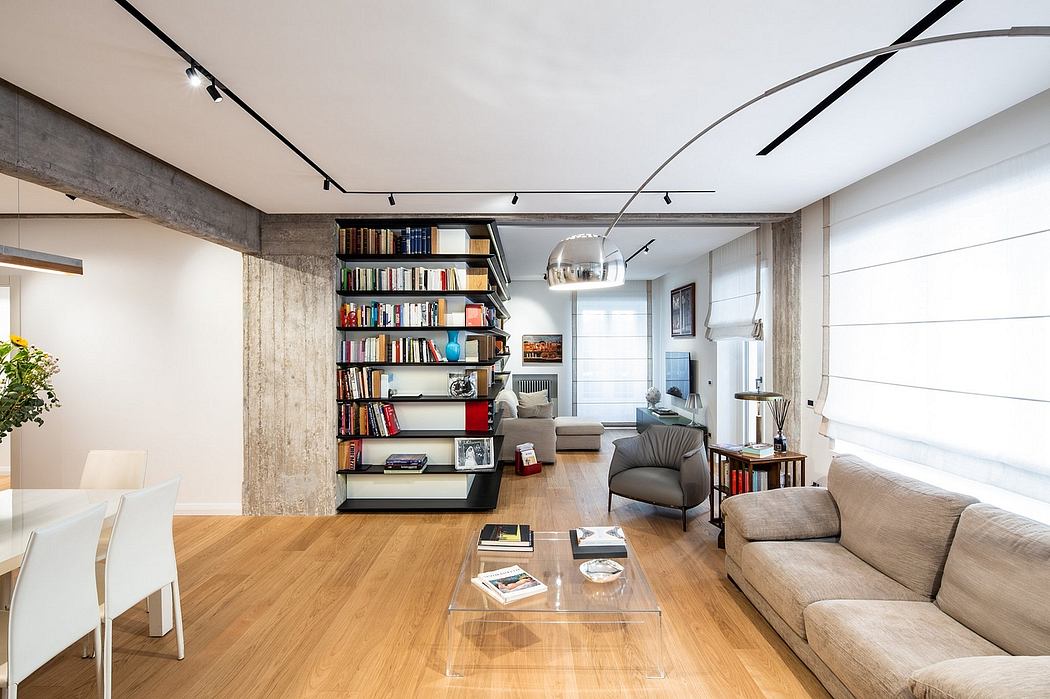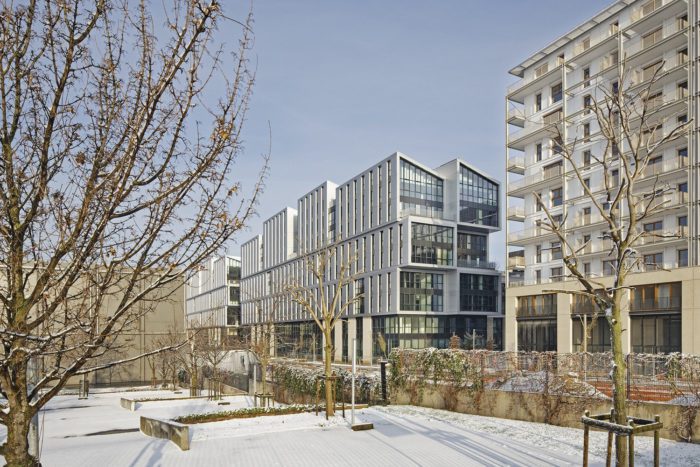Rue de Rivoli Apartment: A Modern Take on Parisian Luxury
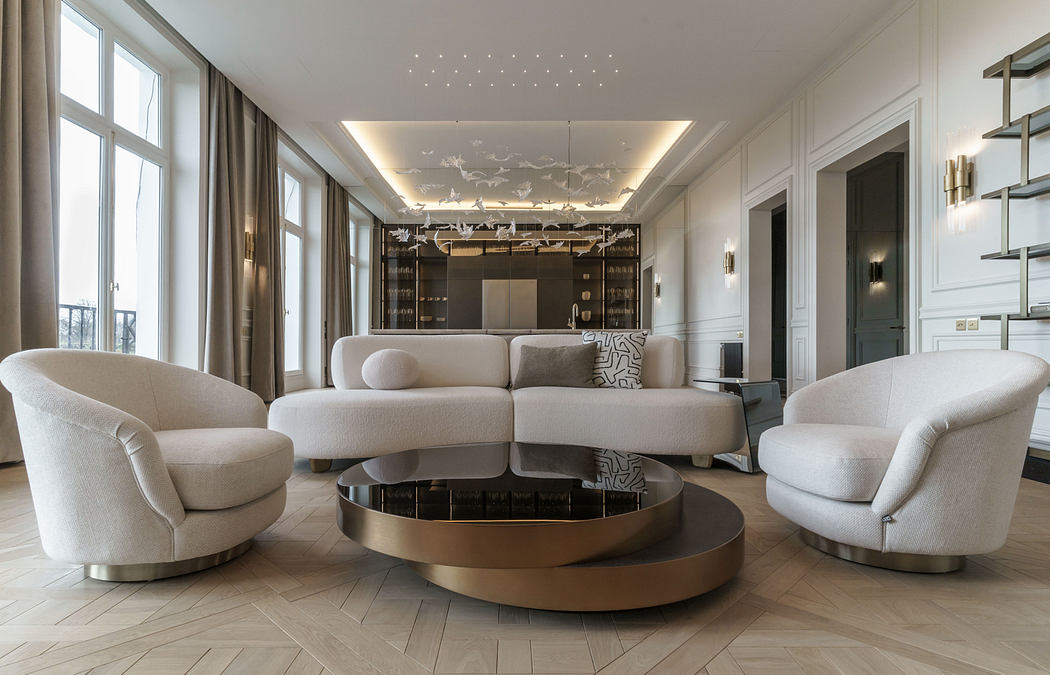
In the heart of Paris, the Rue de Rivoli Apartment, designed by Diff Studio in 2023, blends historical elegance with modern luxury. This spacious 2,185 square feet (203 square meters) residence boasts a thoughtful integration of natural stone and brass, amplifying the classic charm of its interiors. From the expansive living room with its mirrored walls to the stunning views of Tuileries Garden through huge windows, every detail enriches the living experience, marrying functionality with a sumptuous aesthetic in Paris’ oldest park.
About Rue de Rivoli Apartment
The team aimed to honor the interior’s historical elements while ensuring the entire living space remained intact. Consequently, they chose subdued, dignified colors at the client’s request, incorporating natural stone and brass for a refined look. Expansive and Light-Filled Layout
The designers reimagined the main area and removed a wall to open up the space and introduce more light. Massive windows frame breathtaking views of Tuileries Garden, Paris’ oldest French-style park. Overall, the apartment spans 2,185 square feet (203 square meters), featuring a vast hallway and an integrated living, dining, and kitchen area. It includes a master’s suite with a two-tier dressing room and bathroom, plus additional quarters for children and guests.
Innovative Design Concepts
A mirror wall in the living room, extending from floor to ceiling, mirrors the area and enhances the...
| -------------------------------- |
| Liddicoat & Goldhill transforms an 18th-century barn into an English countryside home |
|
|
Casa Mosaico de Belas Artes: Designing an Artistic Retreat
26-07-2024 08:36 - (
Architecture )
Meditation Duplex: Zen-Inspired Interior Design
26-07-2024 08:36 - (
Architecture )

