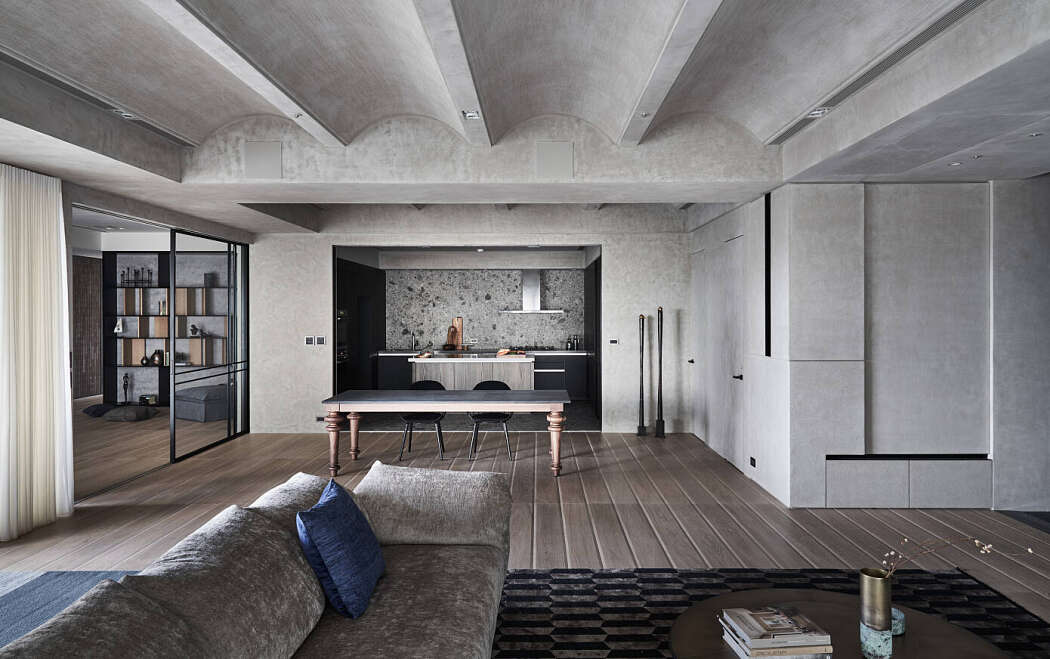Serenity in the City by Peny Hsieh Interiors

This spacious concrete apartment located in Taipei, Taiwan, has been designed 2018 by Peny Hsieh Interiors.
Description
A serene view from the top of the house strengthens the busyness of the city. All come into view. A great contrast and comparison are formed between the busyness of city and serenity of the room; they are conflicted yet connected at the same time. It?s a life style, a beautiful balance between fast and slow, move and still, busy and leisure in our life. It?s an attitude for our life, and a beginning of design.
An inspiration from the outdoor and the primal nature emphasize the slow life style. From the entryway, the façade and ceiling extend the three-dimensional lines, and the subtly embedded light source stretch out like streams flowing out of seams. Turning around, we could see a paradise before us: the wide living room takes gray as the basic hue, revealing the truth of life by the primal texture; wavy arches ripple on the ceiling; an impressive screen wall depicts a leveled vision of landscape; black window frames and walls create scenery where conversation between the inside and the outside is formed. The tempo and emotional transformation of dreamy life are reflected. In the corner, the greenery of the garden in the air is an energy that smoothes our life, bringing leisure and rumination to Serenity in the City. The aisle adapts the image of outdoor brick walls, connected to the main bedroom space on the other end. It?s al...
| -------------------------------- |
| Print-on-demand felt sleeves that fit all devices |
|
|
Villa M by Pierattelli Architetture Modernizes 1950s Florence Estate
31-10-2024 07:22 - (
Architecture )
Kent Avenue Penthouse Merges Industrial and Minimalist Styles
31-10-2024 07:22 - (
Architecture )






