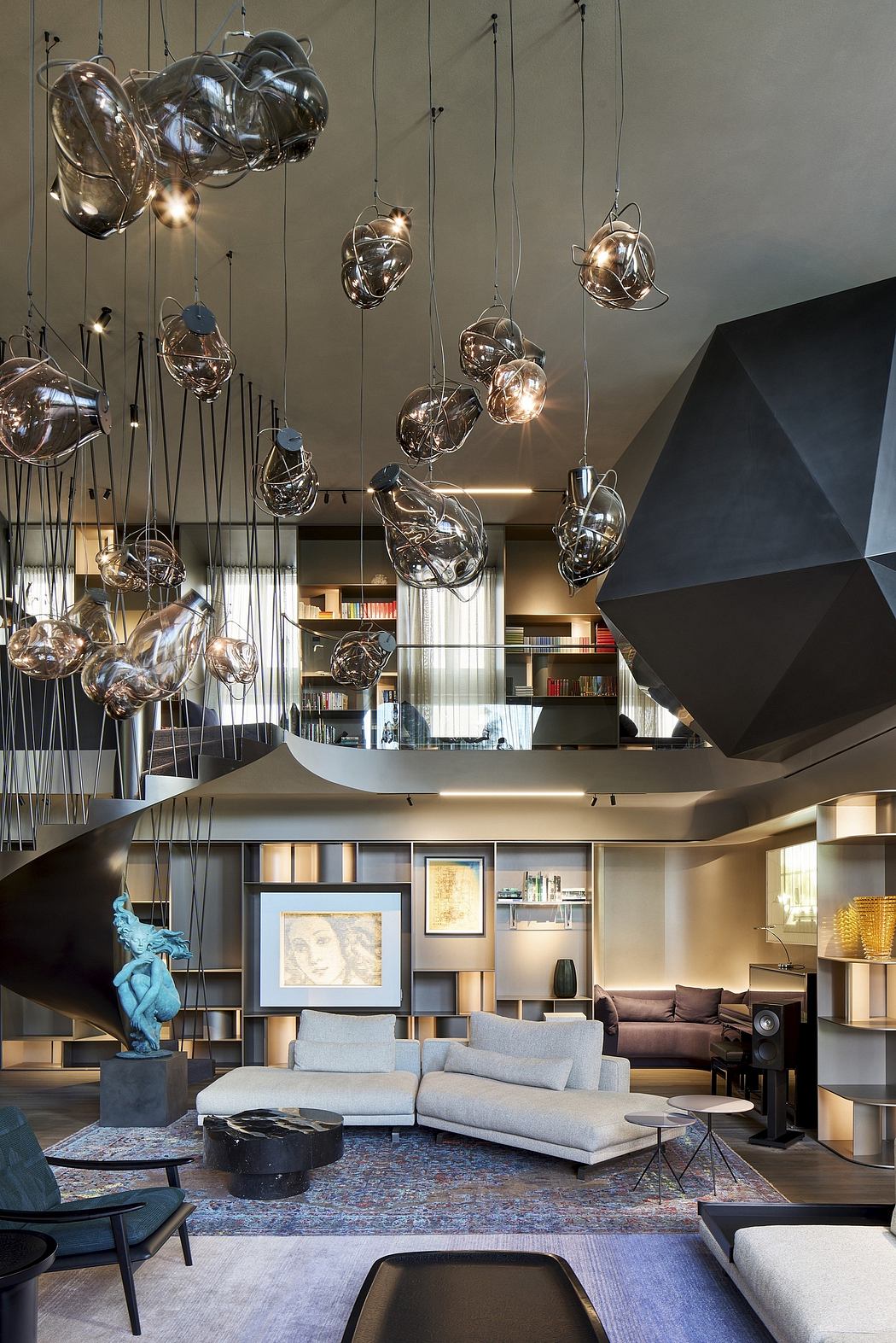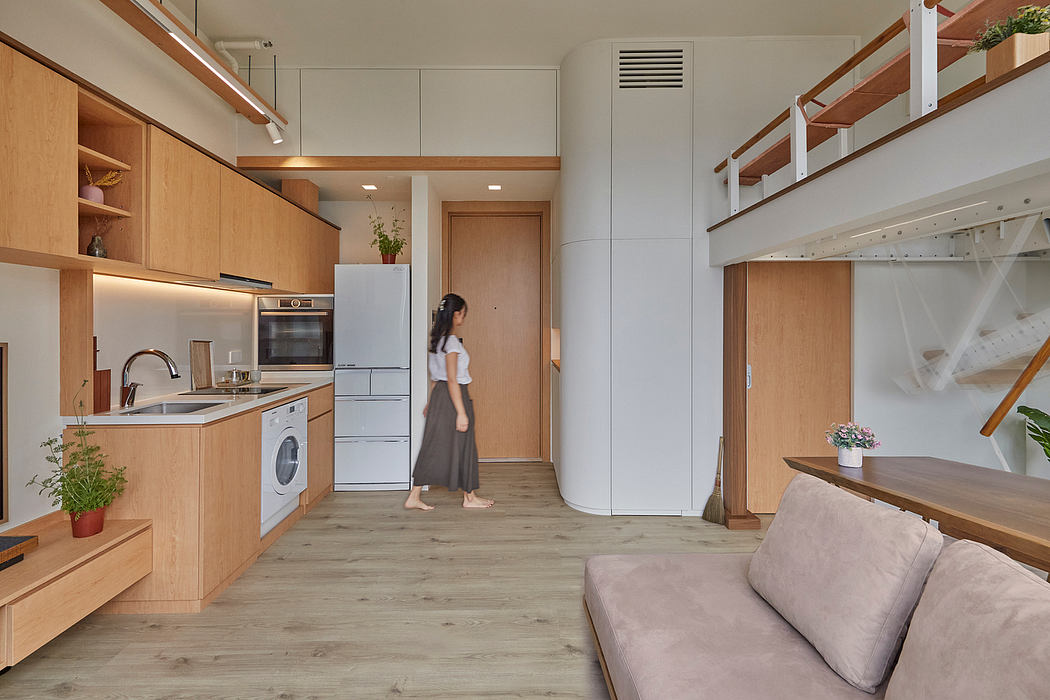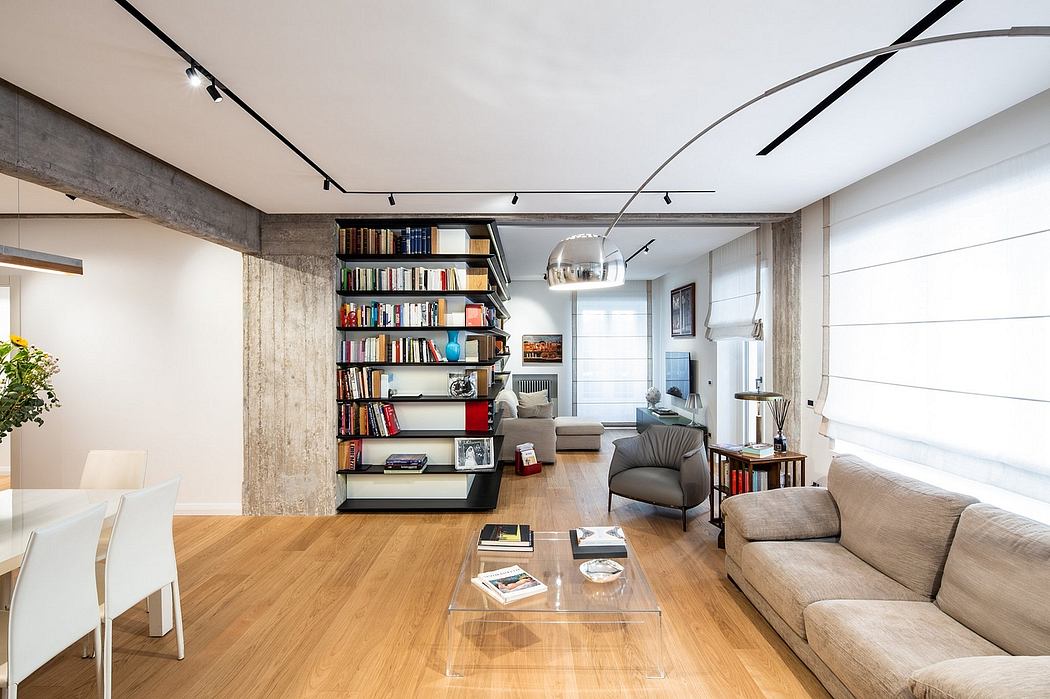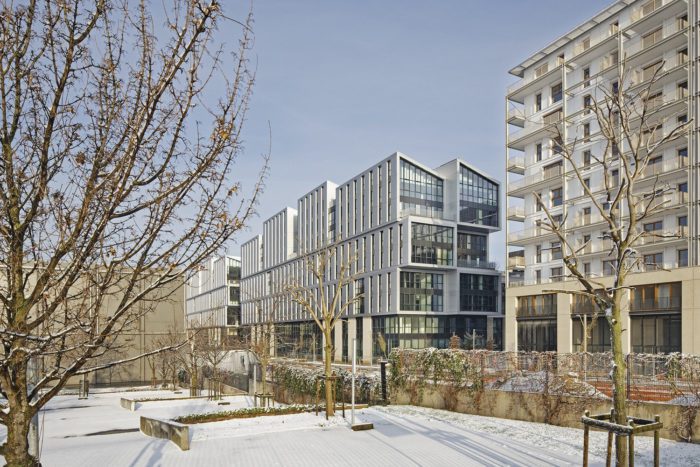Seven Hills SF: Feldman Architecture’s Airy Workspace Transformation
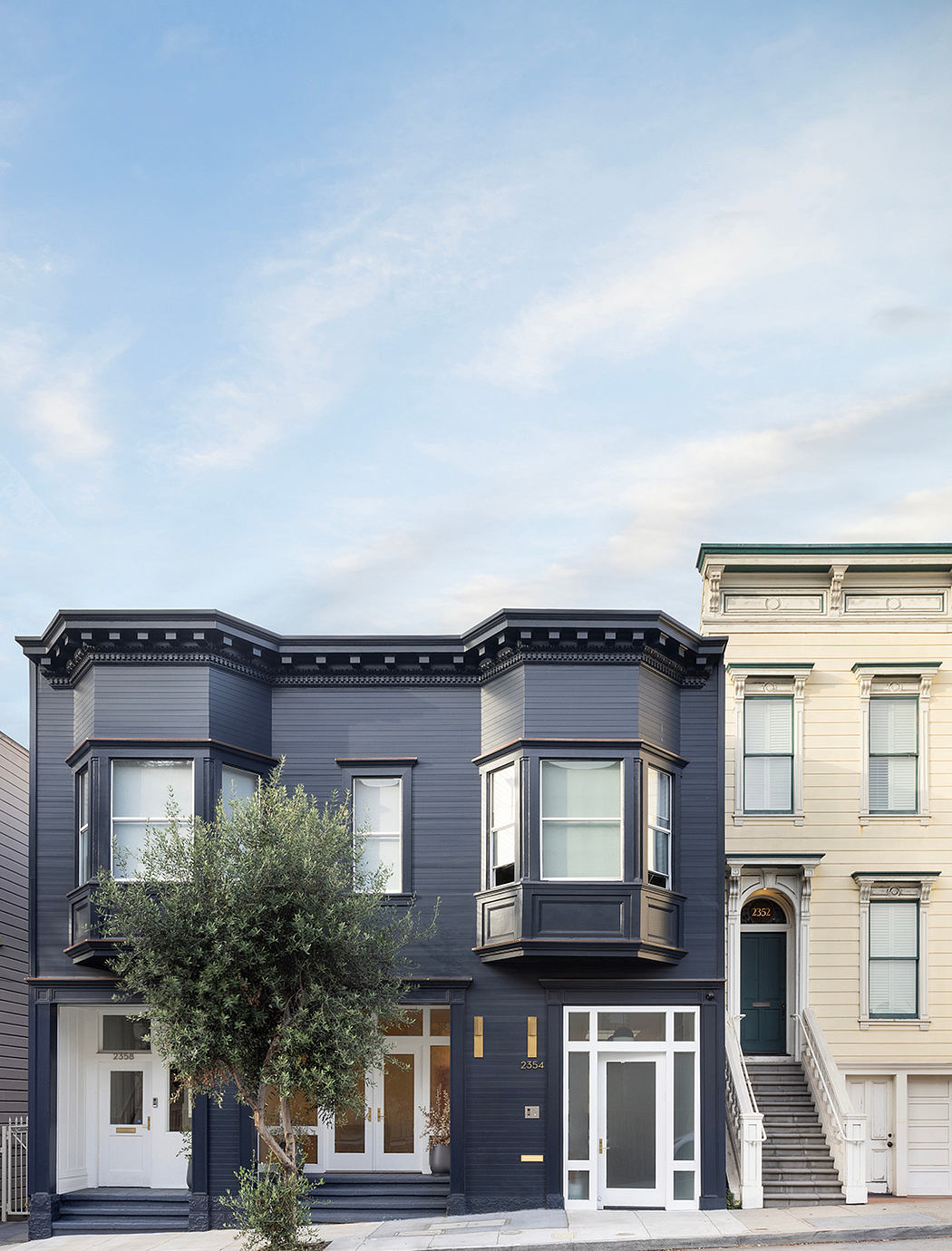
Feldman Architecture‘s reimagination of a historic San Francisco building into the chic, contemporary office space known as Seven Hills SF showcases their expertise in blending old and new. Located in the Lower Pacific Heights neighborhood, this former health center and gym now features a refreshed, airy workspace anchored by a striking, wood-slatted staircase and an operable skylight that floods the double-height atrium with natural light.
About Seven Hills SF
In the heart of San Francisco’s Lower Pacific Heights, a captivating renovation has breathed new life into a historic building. Feldman Architecture, a renowned design firm, collaborated with a property investment firm to reimagine the first floor of this quintessential San Francisco structure. Embracing the Charm of the Past
Initially, the team focused on rejuvenating the building’s charming front façade. By making strategic updates to the color, lighting fixtures, and signage, they were able to enhance the street-level experience while preserving the structure’s historic character.
Crafting a Modern Workspace
Stepping inside, visitors are greeted by a renovated office space, offering leasable workspaces and additional flex areas for the Seven Hills SF staff. However, the true showpiece lies in the rear of the ground floor, where the team has created a stunning, double-height office space.
The Heart of the Transformation
At the core of this transformation is the meticulou...
| -------------------------------- |
| Bureau Spectacular designs architecture model that doubles as cat tower | Architecture | Dezeen |
|
|
Casa Mosaico de Belas Artes: Designing an Artistic Retreat
26-07-2024 08:36 - (
Architecture )
Meditation Duplex: Zen-Inspired Interior Design
26-07-2024 08:36 - (
Architecture )

