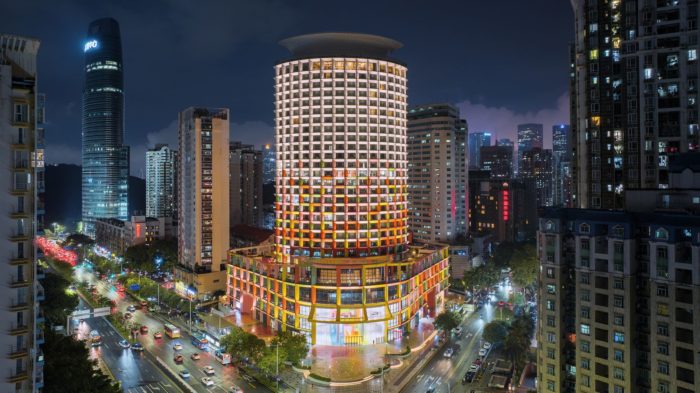Shenzhen Women & Children?s Center | MVRDV

Construction on the MVRDV-designed Shenzhen Women & Children?s Centre is complete, transforming an old mixed-use tower into a vibrant and colorful skyscraper hosting a hotel and a wide range of facilities for the welfare of women and children: a library, an auditorium, a children?s theatre and ?discovery hall?, as well as therapy rooms and offices for staff. With its colorful fac?ade, the building is a refreshing presence in Shenzhen?s Futian district; more importantly, at 100 meters tall, the building sets an important precedent for repurposing buildings in a city that is soon to see a ?great wave of adaptive reuse?.
© Xia Zhi
Shenzhen Women & Children?s Center’s Concept Design
The  Shenzhen Women & Children?s Centre was originally completed in 1994 forming part of Shenzhen?s first period of explosive growth. The rushed approach to its original design was immediately clear: due to persistent fire safety concerns, the commercial units in the plinth were not opened until 2002, and the tower itself remained empty indefinitely. © Xia Zhi
With the changing needs of the building?s users, it fell short of environmental requirements, and by 2019 it was clear that the building was no longer fit for purpose. Owing to China?s commitment to achieving a carbon peak by 2030 and carbon neutrality by 2060, the building was selected as one of 24 model examples of revitalization by the National Development and Reform Commission.
To rectify the building?s problems, M...
_MFUENTENOTICIAS
arch2o
_MURLDELAFUENTE
http://www.arch2o.com/category/architecture/
| -------------------------------- |
| FMT Estudio connects two Mexican dwellings with swimming pool courtyard |
|
|
Villa M by Pierattelli Architetture Modernizes 1950s Florence Estate
31-10-2024 07:22 - (
Architecture )
Kent Avenue Penthouse Merges Industrial and Minimalist Styles
31-10-2024 07:22 - (
Architecture )






