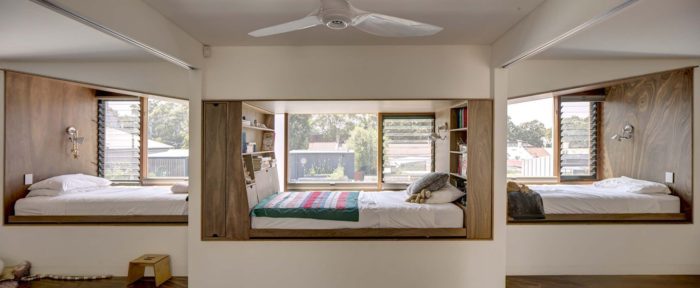Sky House | Marra + Yeh Architects

Sky House
The Brief:Â a sustainable house. A family of 5 wanting to consolidate two adjoining terraces to create a contemporary, flexible and sustainable house. In initial conversations, they expressed an ambition to approach environmental design in a holistic manner rather than by adding a disconnected list of features.
Photography by © Brett Boardman
They envisaged this as their home for the next 20+ years, and required that it accommodate family changes (including potentially accommodating aging parents, an au pair, university-aged children in a self-contained area, and/or a potential income stream). The family?s attachment to their neighborhood, and their desire to remain in the community as their children grow up called for a house with inbuilt flexibility and adaptability, to easily respond to changing circumstances over time. The Challenges: heritage & sustainability. Sky house takes its name from the very large (6m x4m) operable roof window at its centre, the key to the functional operation of our climatic adaptability approach. Despite Council?s stated environmental agenda, planning officers were at first reluctant to support the concept, unable to reconcile an innovative approach to sustainable architecture within the confines of the heritage conservation area restrictions.
With the backing of the client, the architects pursued a series of meetings with Council officers to explain, discuss and negotiate an outcome that would meet both sustainability and her...
_MFUENTENOTICIAS
arch2o
_MURLDELAFUENTE
http://www.arch2o.com/category/architecture/
| -------------------------------- |
| "We are making Wedgwood relevant again" says brand president Ulrik Garde Due |
|
|
Villa M by Pierattelli Architetture Modernizes 1950s Florence Estate
31-10-2024 07:22 - (
Architecture )
Kent Avenue Penthouse Merges Industrial and Minimalist Styles
31-10-2024 07:22 - (
Architecture )






