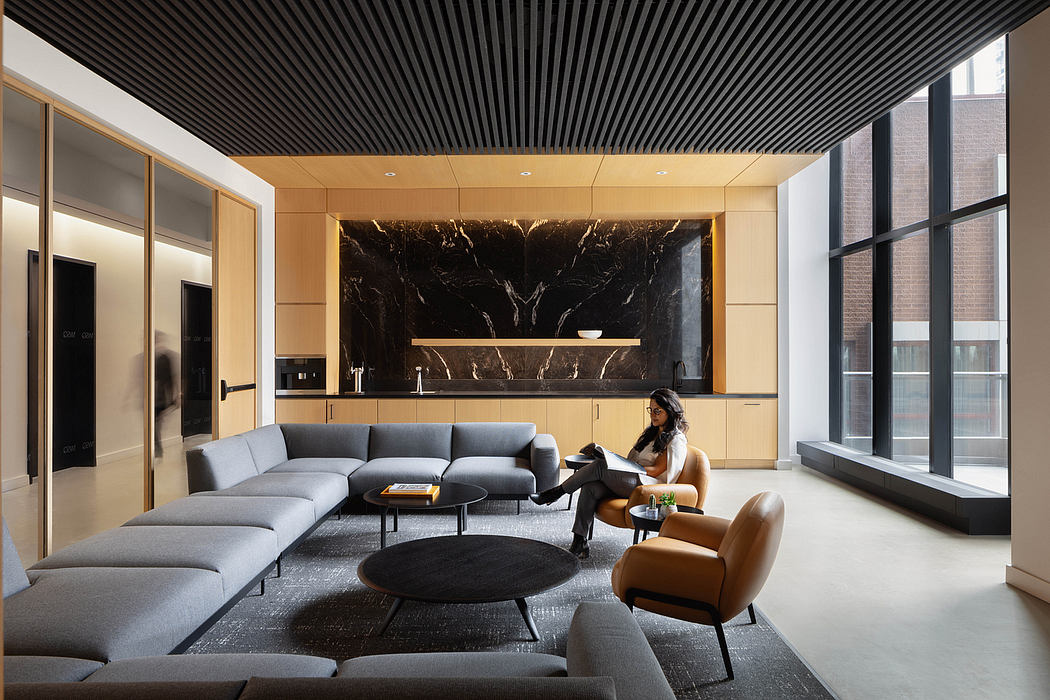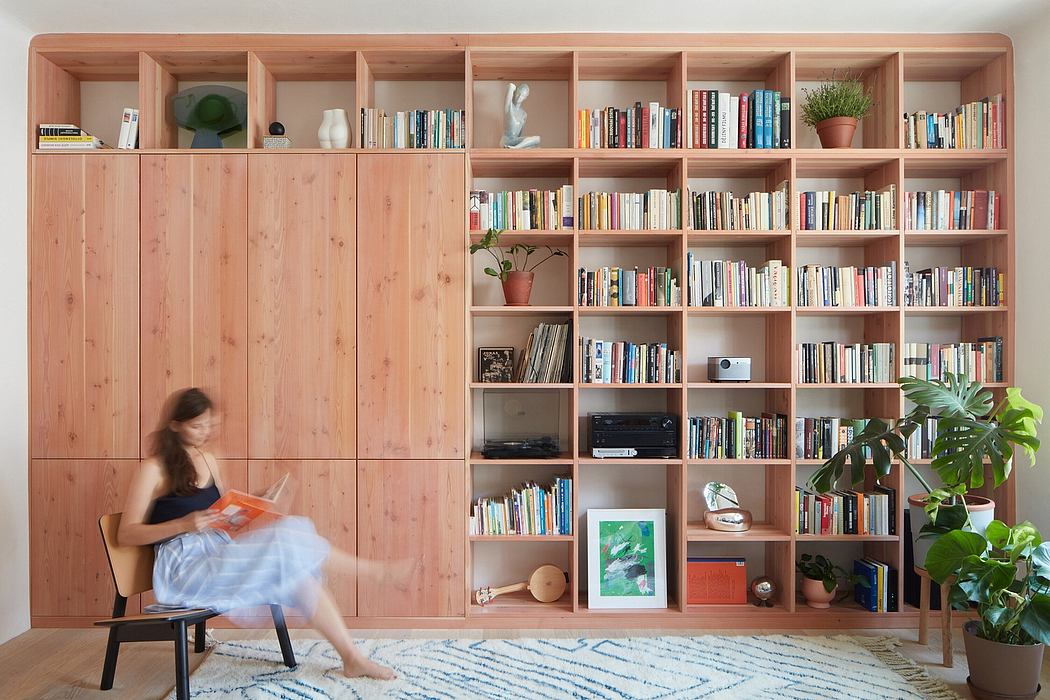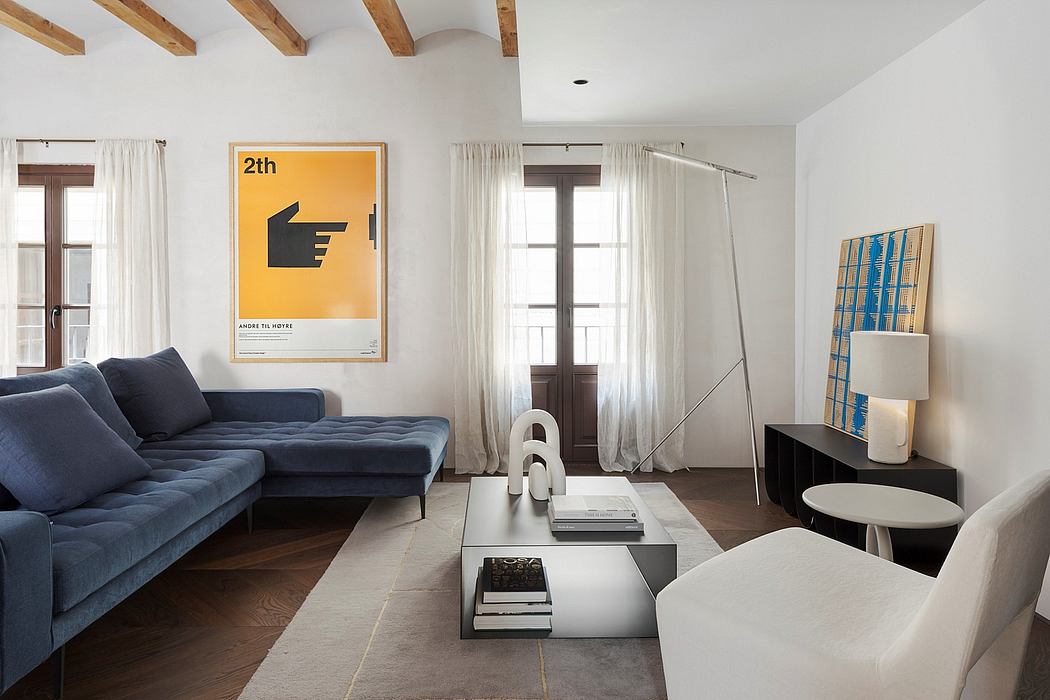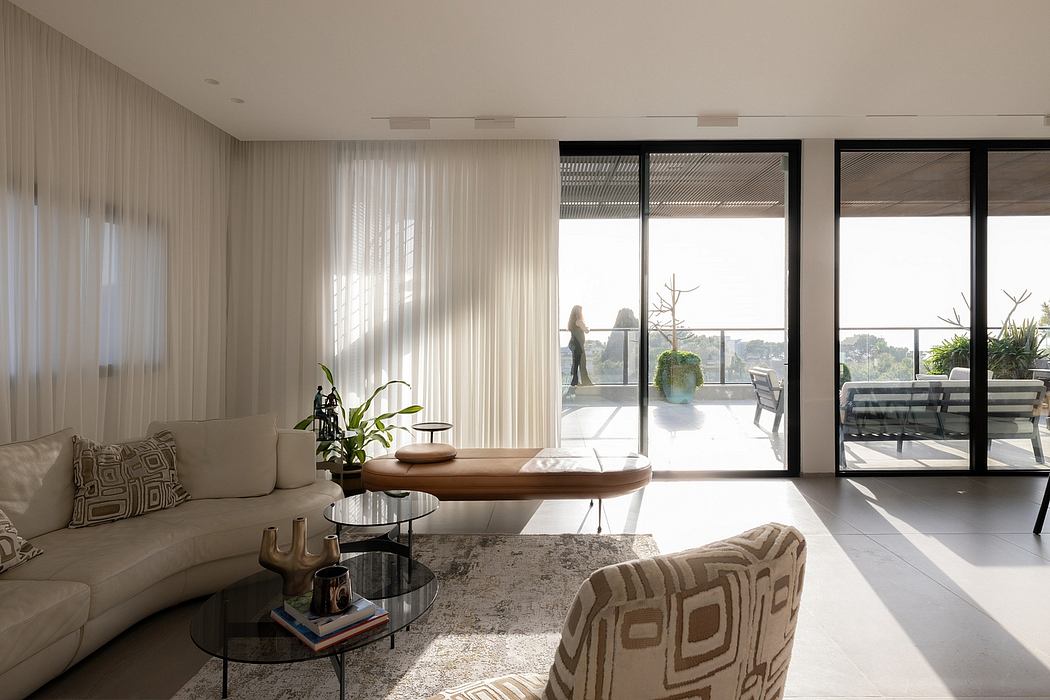Social Housing in Aigues-Mortes | Thomas Landemaine Architectes
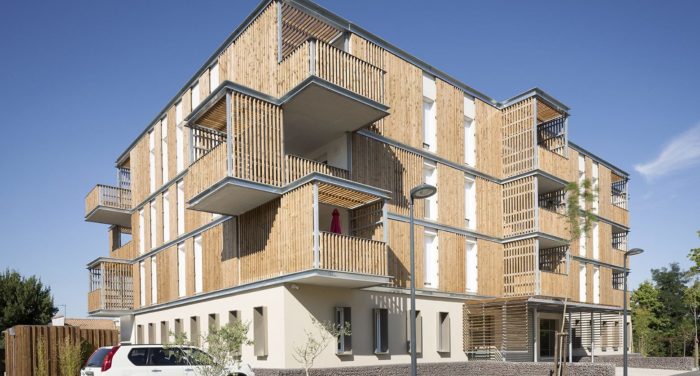
Social Housing in Aigues-Mortes
The project of collective housing in Aigues-Mortes has been developed within an exceptional site, living witness of the 70s. The building is located in a factory estate whose architecture is marked by a modern style. The plot occupies a key spot; the work has to manage the transition from a scale to another, between 3-storey housings and individual houses the latter being scattered at the rear of the plot, on the property line.
Photography by © MC Lucat
In order to compose with existing pieces, the TLA team has chosen to integrate and reinterpret some of the on-site architectural elements to the building aesthetic. As a result, the treatment of edging strips has been carefully thought and comes marking the floors to give a local dimension to the project. Although it is integrated in its context, it was important to give it a punch image, an identity. Consequently, architects chose to use wooden materials to unify the project. Photography by © MC Lucat
First, this material covers well and second it creates small subspaces, more secret universes. Being like little huts, the loggias create intimate outdoor spaces where it is pleasant to live. The wood emphasizes a feeling of warmth and of interiority but mostly permits one to manage opacities and transparences, and acts as a filter. Thus, ?looking without being seen? becomes possible!
Photography by © MC Lucat
Finally, marking the corners appeared as a way to reinforce the project geometry ...
_MFUENTENOTICIAS
arch2o
_MURLDELAFUENTE
http://www.arch2o.com/category/architecture/
| -------------------------------- |
| Robotic ceiling furniture creates extra floor space in tiny homes |
|
|
1WSQ: Elevating the Modern Office with Vocon’s Design
09-05-2024 09:12 - (
Architecture )
Vr?ovice Apartment: Crafting Airy and Spacious Living in Prague
09-05-2024 09:12 - (
Architecture )

