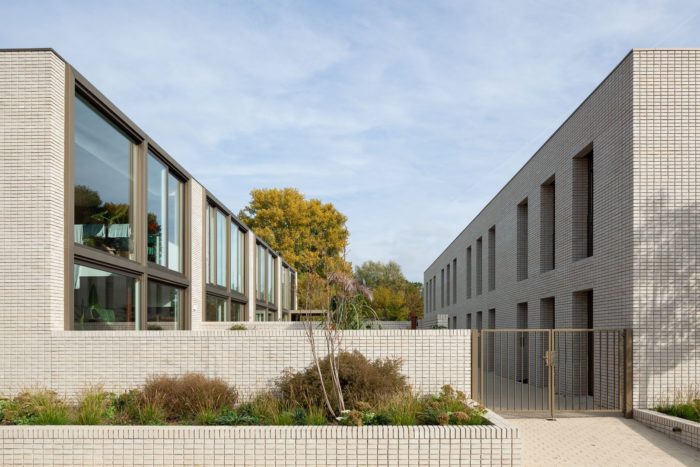Spijkerkwartie Terraced Houses | Atelier Kempe Thill

Spijkerkwartie Terraced Houses
Towards high-density low-rise. This project is in its core a typological experiment: a maximum of individual homes with private gardens on a relatively small urban plot; a model for the development of more compact settlements with a density of approx. 40 houses per hectare. It aims to offer an alternative to living on the periphery of big cities for people who would like to live in a private house in a more urban context.
Photography by © ULRICH SCHWARZ
The project tries to find answers to the typological challenges inherent to high-density low-rise developments: How much individuality is possible" How much privacy is necessary" How much collective form is required" How much community and social interaction is desirable" Ensemble of stripes and walls. The housing project has been realized in the Dutch city of Arnhem. The site lies on the border between the attractive 19th century neighborhood Spijkerkwartier and a small community park. The building volume is organized in four parallel stripes, each consisting of four more or less identical terraced houses.
Photography by © ULRICH SCHWARZ
While the north facades are relatively closed, the facades facing south are quite open to allow for a maximum of sunlight to enter the homes. The individual gardens between the stripes are walled to guarantee enough privacy for the inhabitants. The garden walls are designed as an integral part of the architecture. Two clusters of ind...
_MFUENTENOTICIAS
arch2o
_MURLDELAFUENTE
http://www.arch2o.com/category/architecture/
| -------------------------------- |
| "The most important tool in the kitchen is the countertop," says Caesarstone CEO |
|
|
Villa M by Pierattelli Architetture Modernizes 1950s Florence Estate
31-10-2024 07:22 - (
Architecture )
Kent Avenue Penthouse Merges Industrial and Minimalist Styles
31-10-2024 07:22 - (
Architecture )






