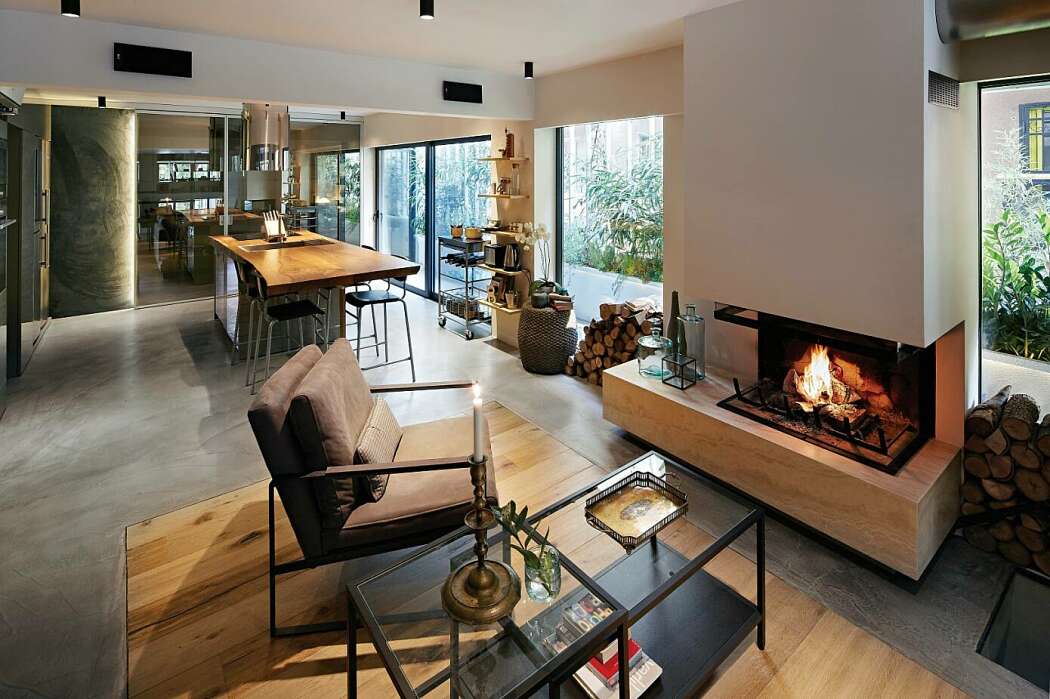Studio Loft by Yerce Architecture

Yerce Architecture turned a standard flat located in Izmir, Turkey, into a photography studio, private house and an art gallery.
Description
This is the story of the conversion of a regular, standard flat into a photography studio, private house and an art gallery. The apartment is located on a quiet street parallel to a busy boulevard in Alsancak, one of the most densely populated neighbourhoods in Izmir. The brief was to design the ground floor and the upper floor of this apartment which was part of a five storey housing block on this calm and green street, to be used as a photographic studio. During the design process, together with the client it was agreed upon that this place could go beyond being just a photographic studio. Besides meeting the demands of the client who is a well-known photographer in ?zmir, who wanted to have a place for his own where he could live and work, the idea of integrating an exhibition area to this space was quickly embraced. While enabling his studio to exhibit and share the photographic work that it produces, this space would also host other photography exhibitions and thus become an alternative art exhibition spot in the city. While the ground floor was planned to fulfill the necessities of a photographic studio and an exhibition space, the upper floor was designed to have the office space, kitchen area, sleeping and private resting zones. However, one of the important targets of the project was to maximize the crea...
| -------------------------------- |
| Shadow House extension stands in the shade of an Edwardian home |
|
|
Villa M by Pierattelli Architetture Modernizes 1950s Florence Estate
31-10-2024 07:22 - (
Architecture )
Kent Avenue Penthouse Merges Industrial and Minimalist Styles
31-10-2024 07:22 - (
Architecture )






