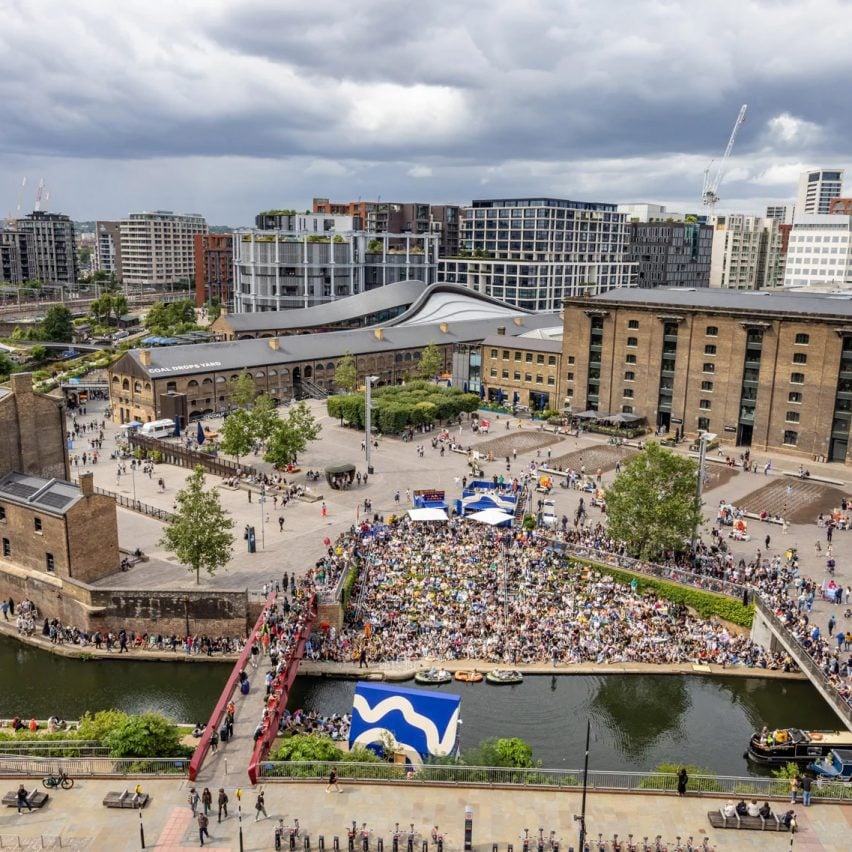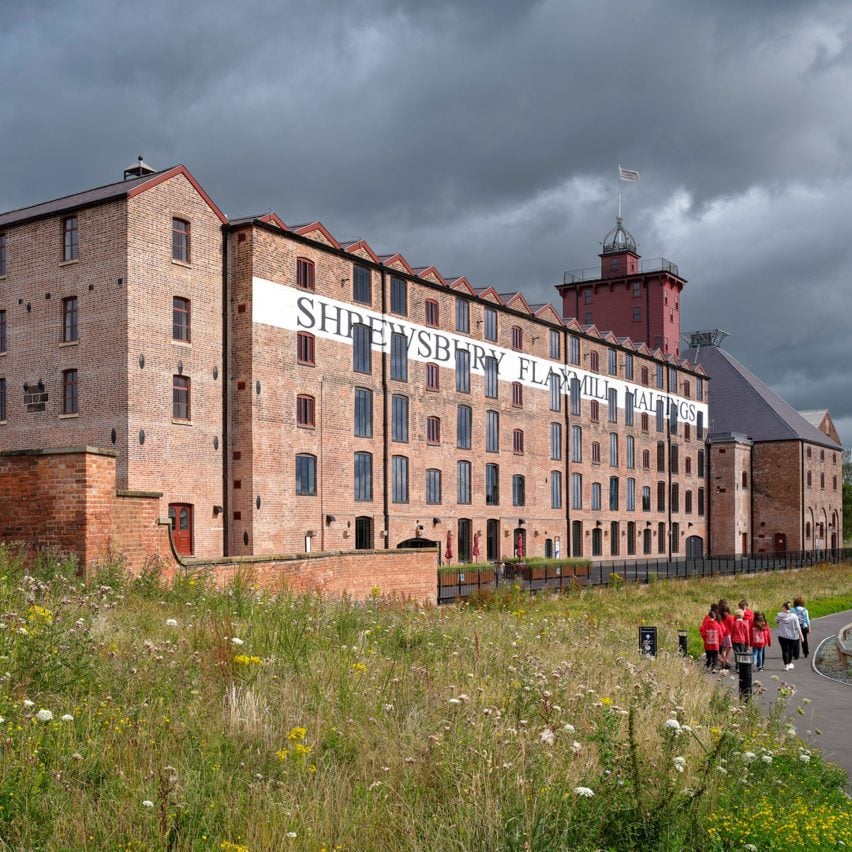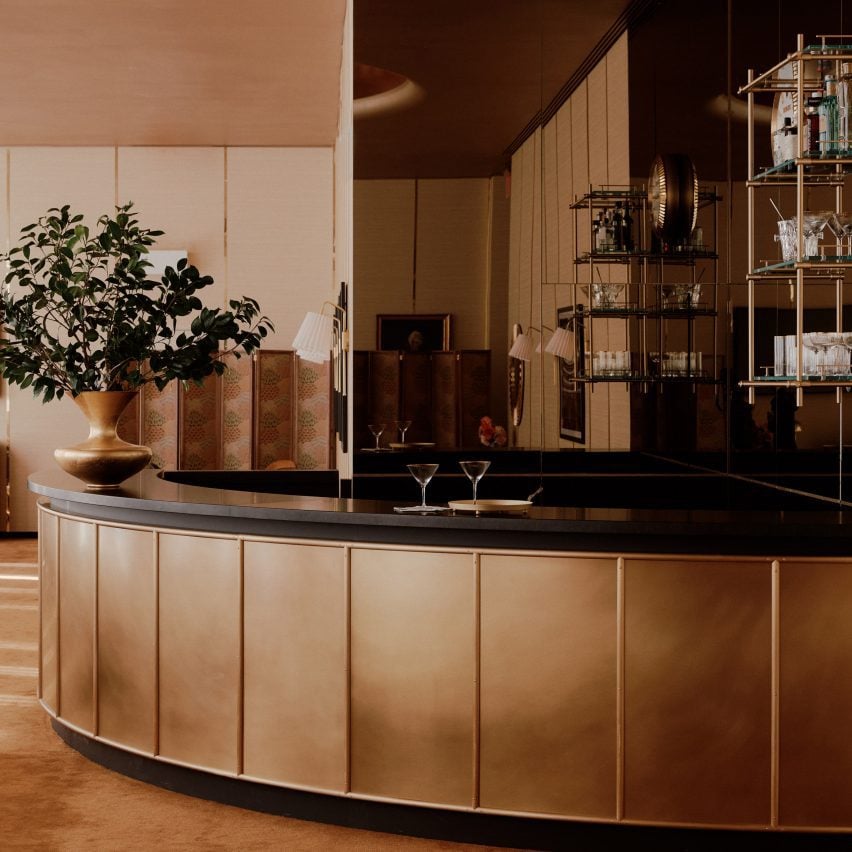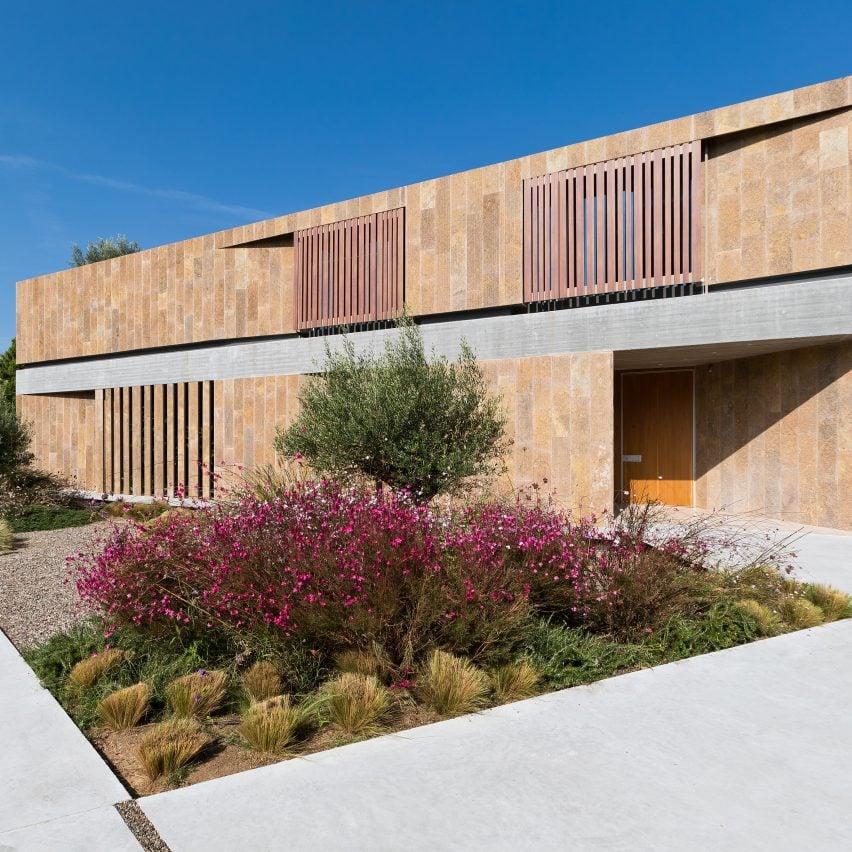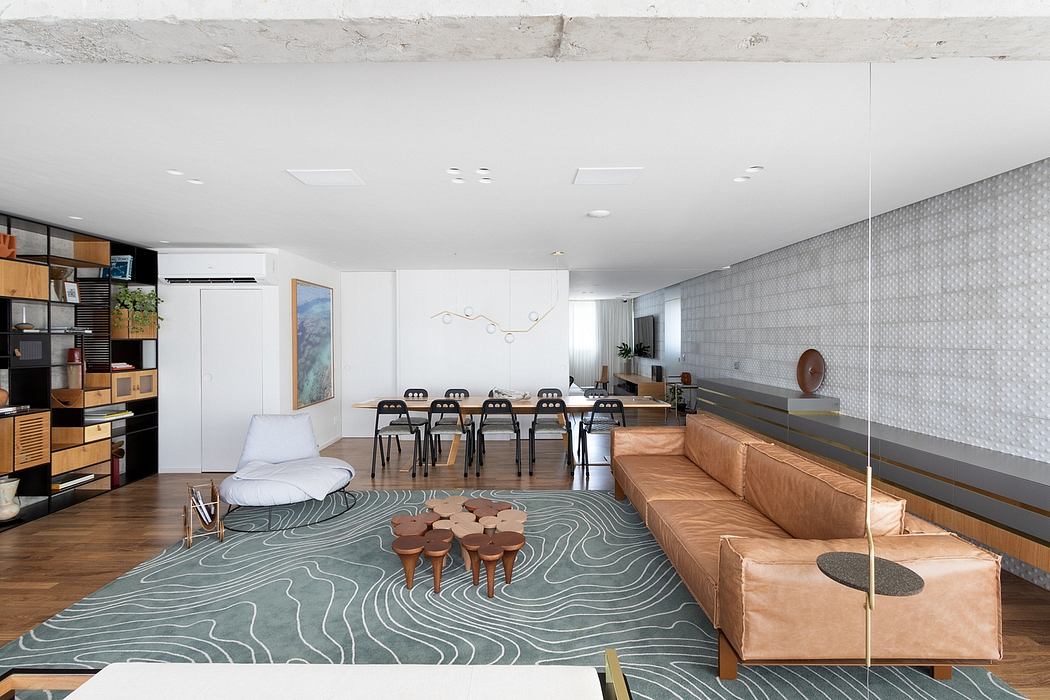Ten key projects by Pritzker Architecture Prize-winners Anne Lacaton and Jean-Philippe Vassal
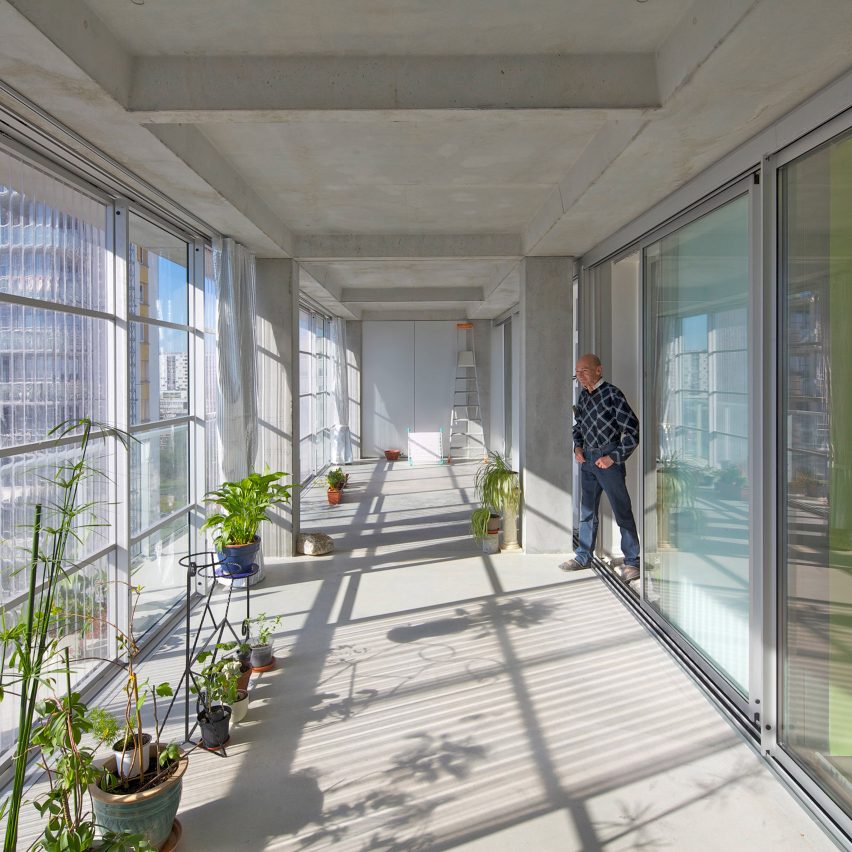
Here are 10 key projects by French architect duo Anne Lacaton and Jean-Philippe Vassal, who have been named this year's laureates of the prestigious Pritzker Architecture Prize.
Lacaton and Vassal met in the late 1970s at Ãcole Nationale Supérieure d'Architecture et de Paysage de Bordeaux, before establishing their Paris-based studio, Lacaton & Vassal, in 1987.
The architects are best known for their positive attitude to renovation, describing demolition as an "act of violence", as well as their numerous social housing projects across France.
Above: Anne Lacaton and Jean-Philippe Vassal. Photo by Laurent Chalet. Top: the Transformation of 530 Dwellings in France
According to the Pritzker Architecture Prize jury, these are the key factors that led them to be recognised in this year's award. "Not only have they defined an architectural approach that renews the legacy of modernism, but they have also proposed an adjusted definition of the very profession of architecture," the jury said.
Among the duo's key projects are the renovation of a 1960s housing block in Bordeaux and the adaptive reuse of a former shipbuilding workshop in Dunkirk.
Many of their projects incorporate polycarbonate-clad winter gardens and balconies to maximise usable space while ensuring optimal thermal comfort for occupants.
Read on for details of ten notable projects by the duo:
Transformation of 530 Dwellings, 2017, Bordeaux
Transformation of 530 Dwellings is the overhaul of...
| -------------------------------- |
| Short film traces journey of materials used by Piercy & Company for an office on Savile Row |
|
|
Creekside retreat set in a redwood grove gets a stunning modern update
06-10-2024 07:44 - (
Interior Design )
A reimagined dream house with the most beautiful views of Napa Valley
06-10-2024 07:44 - (
Interior Design )




