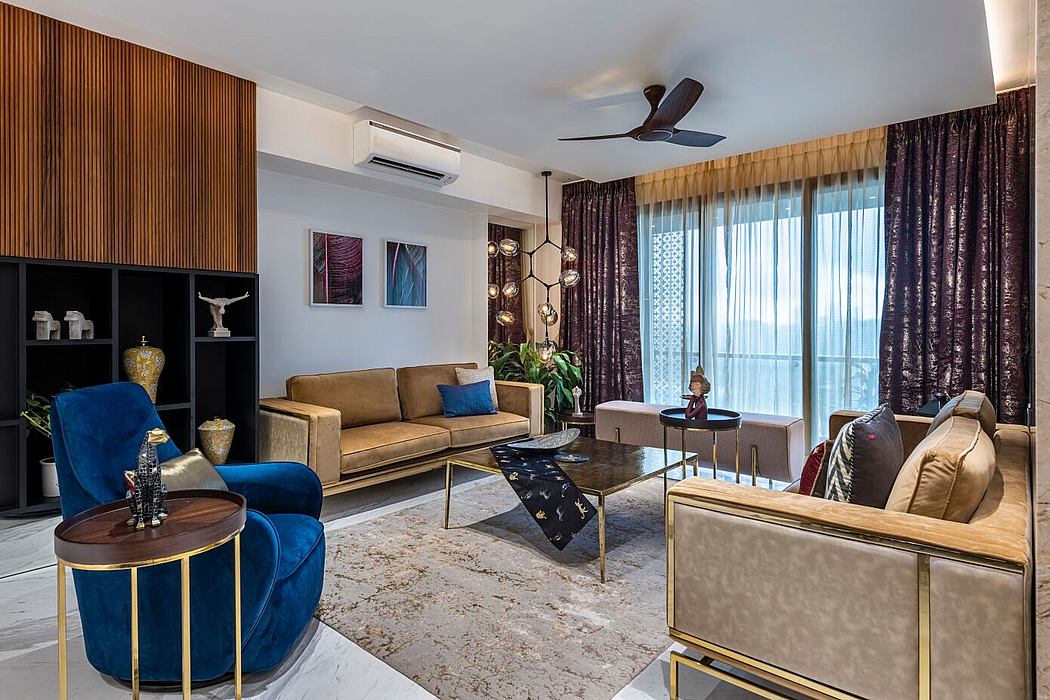The Filigree House by Aum Architects

The Filigree House is a luxury apartment located in Mumbai, India, designed in 2021 by Aum Architects.
Description
The Residence, The Filigree House, presents a luxurious look with the use of high-end materials that enhances the sophisticated indoors. Located in one of the poshest districts of Mumbai, Wadala, the 1682 sq ft apartment is surrounded by panoramic views from all ends, showcasing a bespoke design narrative. Aum Architects presents the residence as the epitome of comfort and luxury with subtle design style and clean lines.
The client, having shifted from a house to an apartment, was in need of clutter-free spaces while solving all functional requirements. The planning needed the team of Aum Architects to carve out 3 bedrooms primarily for the members of the family, a multi-purpose media room that would also double up as the guest bedroom, a large living-dining room, a kitchen with an attached servants quarter, and bathrooms attached to each of the areas. The zoning is done in a way that not only solves ergonomic problems but also provides rich opportunities for unique design elements. The apartment opens up to a long passage leading into the living room. Being a narrow space, mirror and white marble flooring has been used extensively in the corridor. A bespoke wooden ceiling adds an inclined profile leading to the living room. Keeping in mind the requirement to have a flexible space for entertaining, the multipurpose/guest room next to the living ...
| -------------------------------- |
| Linear brick wall conceals earthy and tactile interiors of Devon Passivhaus |
|
|
Villa M by Pierattelli Architetture Modernizes 1950s Florence Estate
31-10-2024 07:22 - (
Architecture )
Kent Avenue Penthouse Merges Industrial and Minimalist Styles
31-10-2024 07:22 - (
Architecture )






