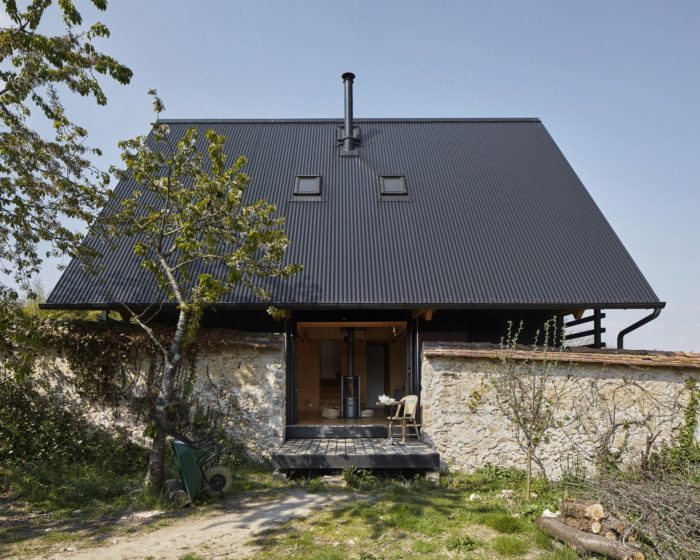The House Between the Walls | arba

The House Between the Walls
When we arrived on this land, we found a plot cut in two parts by a stone vine wall. Much of the poetics of the place came from this wall, from the stonework, because of its presence in this garden.
This wall creates an ecosystem all around: it creates shade, it keeps calories and gives them back, it carries plants that climb on the stones. But it bothers me! It divides into two parts a land that we would have liked to be unitary and open. And it is very surprising to realize all the “existential” questions that such an object – built and non-living – can generate when we were looking for an architectural gesture that we wanted right. Should it be destroyed" Should we break free from it, forget it, and recreate something new" Or at best, reuse its stones" Should we keep this object intact, as we have found it, “respect” it as we would respect a tree or a heritage object" Should it be as radical as this sharp wall and keep every stone in it" What is the value of this wall" And what is the freedom of an architect in the face of what already exists" Are these questions classic and normal for a professional of heritage" But we are creators of “new”, and this wall was not a heritage object in the classic sense of the word. Photography by © Je?re?mie Le?on
The value of this wall (quite cumbersome, it must be admitted) came strictly and solely from the fact that it ...
_MFUENTENOTICIAS
arch2o
_MURLDELAFUENTE
http://www.arch2o.com/category/architecture/
| -------------------------------- |
| Anandaloy is an Obel Award-winning community centre in Bangladesh |
|
|
Villa M by Pierattelli Architetture Modernizes 1950s Florence Estate
31-10-2024 07:22 - (
Architecture )
Kent Avenue Penthouse Merges Industrial and Minimalist Styles
31-10-2024 07:22 - (
Architecture )






