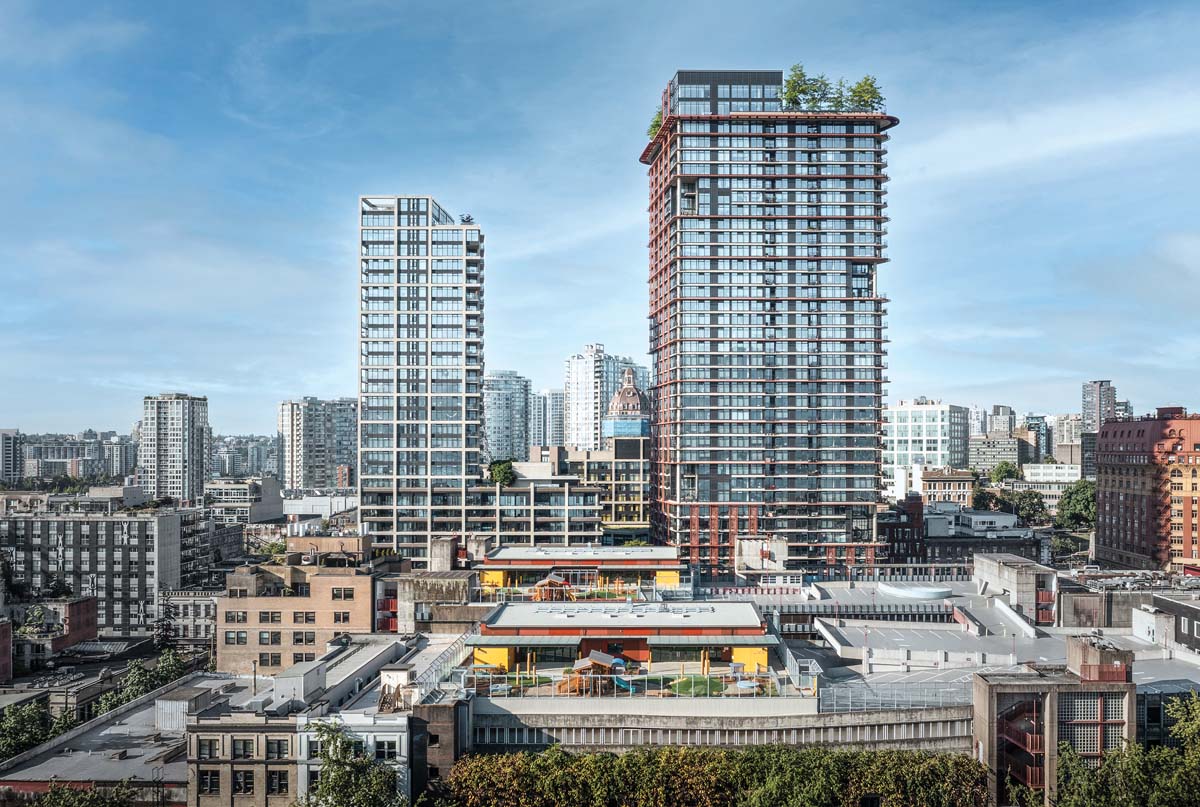The Kids are All Right: Gastown Child Care Centre, Vancouver, British Columbia

The pair of rooftop daycares top a parking garage in Vancouver?s Gastown, making productive use of a residual urban space and providing panoramic views for children and child care staff.
PROJECT Gastown Child Care Centre, Vancouver, British Columbia
ARCHITECT Acton Ostry Architects
TEXT Adele Weder
PHOTOS Michael Elkan Photography
Let?s start with the accolades. Everything seems to work seamlessly in Vancouver?s Gastown Child Care Centre. The Passive House project deftly occupies a previously underused stretch of roof atop an inner-city parkade. Its spatial layout and detailing is attentive to safety concerns; the daylighting is strategic and generous; the outdoor space is outfitted with an Astroturf hill and rainbow-hued tricycle track. I can?t help but think of the brightly perfect world of the Teletubbies. The design team?comprising Acton Ostry Architects, Durante Kreuk, and an assemblage of consultants and municipal overseers?has ticked all the boxes that make a sustainable, functional, contemporary daycare for up to 37 children, and double that number when its southern section opens later this year. Aerial context view
So, the design team has done its job as well as our society will allow. Efficient plan, economical ?found space,? a much-needed daycare in a densely populated, gritty neighbourhood?on paper, it?s a ten. In the messy world of real life" Depends on what you wish to evaluate, and for whose benefit.
Rendering of typical floor plan
The journey begins ...
_MFUENTENOTICIAS
canadian architect
_MURLDELAFUENTE
https://www.canadianarchitect.com/
| -------------------------------- |
| ACOMETIDA ELÉCTRICA, Vocabulario arquitectónico. |
|
|
Villa M by Pierattelli Architetture Modernizes 1950s Florence Estate
31-10-2024 07:22 - (
Architecture )
Kent Avenue Penthouse Merges Industrial and Minimalist Styles
31-10-2024 07:22 - (
Architecture )






