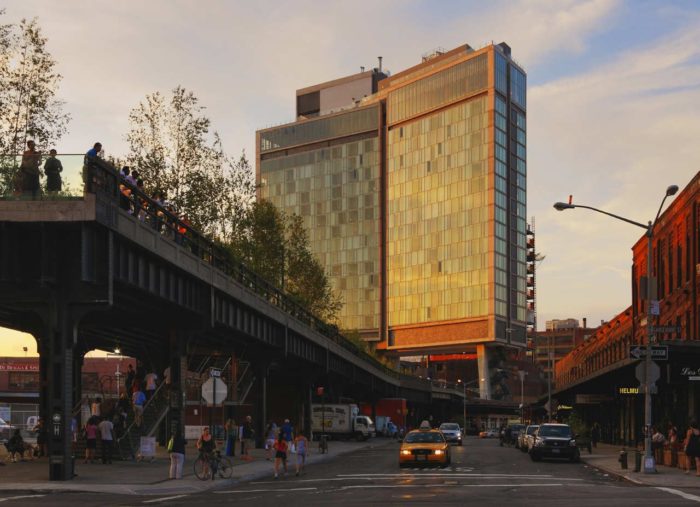The Standard Hotel New York | Ennead Architects

The Standard Hotel New York is designed by Ennead Architects, Straddling the High Line, an abandoned section of a 75-year-old elevated railroad line, which passes over the buildings of the district and has been developed as a new linear public park, the building responds to its context through contrast.Sculptural piers, whose forms clearly separate the building from the orthogonal street grid, raise the building fifty-seven feet off the street, allowing the horizontally-scaled industrial landscape to pass beneath it and natural light to penetrate to the street.
photography by © Jeff Goldberg/Esto
The two slabs are ?hinged,? angled to further emphasize the building?s distinction between the city?s grid and its levitation above the neighborhood. The juxtaposition of the building?s two materials ? poured-in-place, board-formed concrete, and glass ? reflects the character of New York City: the gritty quality of the concrete contrasts with the refinement of the water-white . The Standard High Line defines a new paradigm in hotel design, challenging the conventions of private and public in a daringly modern structure. This exterior wall breaks with the traditional architecture of hotels, replacing opacity with transparency, privacy with openness.
photography by © Jeff Goldberg/Esto
The low-scale environment affords the building unique visibility from all directions, and unobstructed 360-degree views of the city are ensured from the building. Responding to the client?s mandate,...
_MFUENTENOTICIAS
arch2o
_MURLDELAFUENTE
http://www.arch2o.com/category/architecture/
| -------------------------------- |
| CÓMO HACER UN PISO. Tutoriales de arquitectura. |
|
|
Villa M by Pierattelli Architetture Modernizes 1950s Florence Estate
31-10-2024 07:22 - (
Architecture )
Kent Avenue Penthouse Merges Industrial and Minimalist Styles
31-10-2024 07:22 - (
Architecture )






