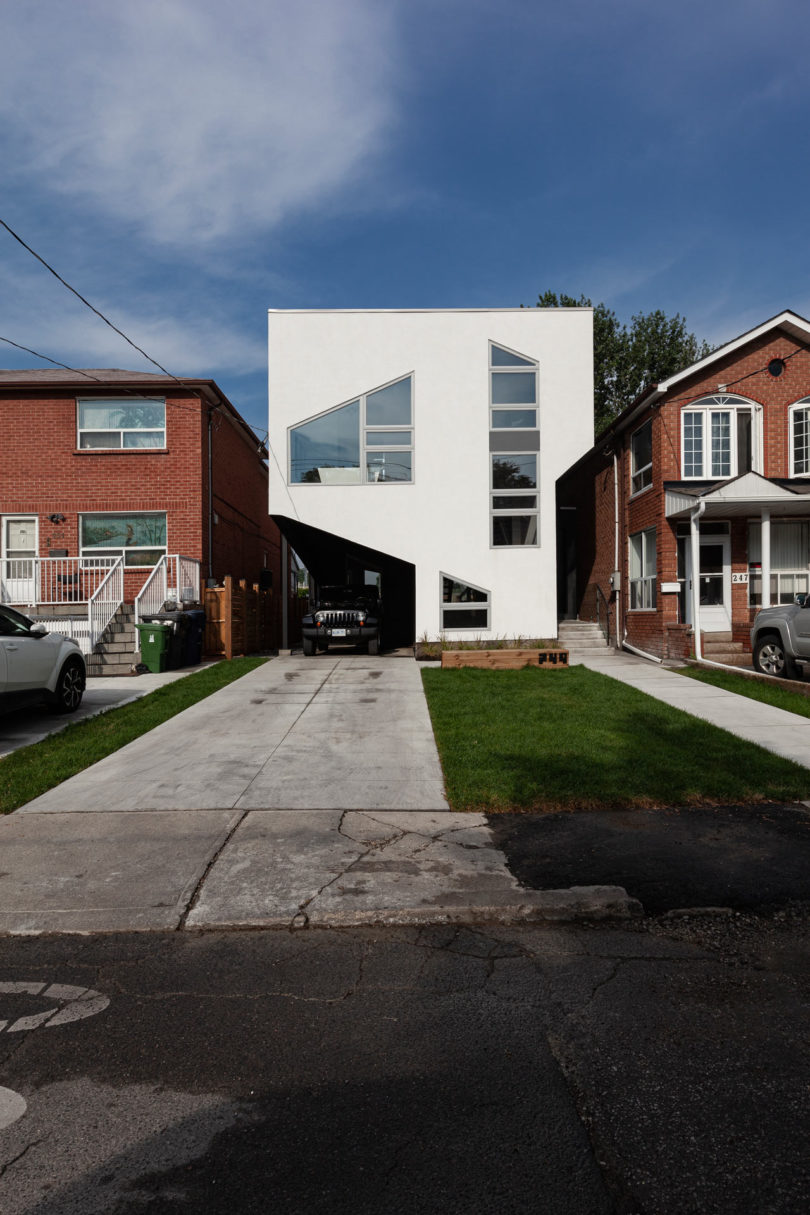Toronto’s Mask House Explores Geometry and Spatial Order

Atelier RZLBD continues making their architectural mark on Toronto with their latest, the Mask House, featuring a geometric facade and playful spatial arrangement on the inside. The two-story structure is located in the west end of Toronto in a transitioning neighborhood where it stands with an angular “mask” that aims to make a positive stance in the area.
The Mask House resides on a narrow, trapezoidal site where strict zoning laws are in place. Working with a tight budget and high demands from the homeowner, architect Reza Aliabadi managed to come out on top with a visually dynamic design that carries through both inside and out.
Fresh white surfaces and design elements create a light and open interior that’s grounded with rich wood floors. The minimalist kitchen, dining room, and living room live in a large, open space that has direct access to the backyard.
While it may appear to be a typical two-story house, the layout is anything but traditional. In the southwest part of the house, the floors become offset by half a floor resulting in three mezzanine levels that function as independent spaces. The open staircase connects the three levels allowing separation while still in view.
Photos by Borzu Talaie.
...
_MFUENTENOTICIAS
design-milk-architec
_MURLDELAFUENTE
http://design-milk.com/category/architecture/
| -------------------------------- |
| presentation management and knowledge |
|
|
Villa M by Pierattelli Architetture Modernizes 1950s Florence Estate
31-10-2024 07:22 - (
Architecture )
Kent Avenue Penthouse Merges Industrial and Minimalist Styles
31-10-2024 07:22 - (
Architecture )






