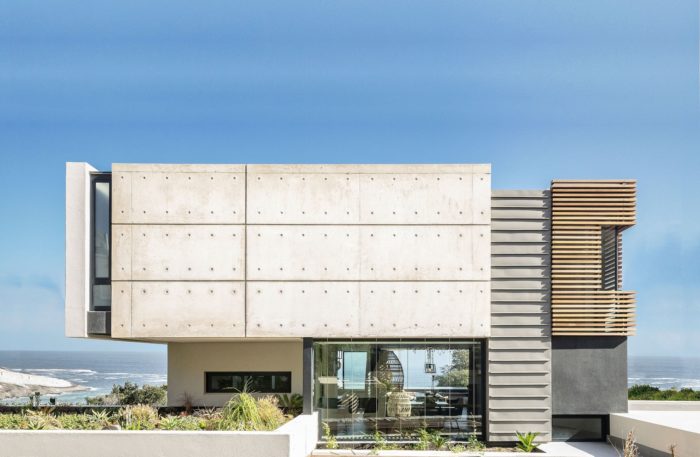Two Close Between | Abon Studio

Two Close Between
The official name we gave this project is Two-Close-Between, the name is derived from the actual constraints of the site’s surroundings along with the functionality of the building.
The drivers for this project were problem solving privacy aspects whilst preserving views. This is a dual living home built on a small 450m2 site, snug between two existing properties. The main objective was to retain the views of the ocean whilst maximizing privacy between the dual living and also from the surrounding homes, which are situated around all four sides of the site.
Photography by © James Mitchell
The dual dwelling is divided by one wall and a secret door, if the wall is removed the dwelling becomes a four-bedroom single family residence. An aspect we are particularly proud of with this project is the amount of usable space we managed to achieve on such a small site, whilst creating spaces that do not interfere with the surrounding homes. Photography by © James Mitchell
If there was any challenging process in this project, it would have been fitting a three level home onto a tight site that was surrounded by other homes on all sides. The design needed to suit the client but respect the neighbors in many aspects, which involved a lengthy design development process. Luckily design is what we live for though.
Photography by © James Mitchell
Project Info:
Architects: Abon Studio
Location: Cape Town ,South Africa
Area: 550 m²
Project Year: 2020
P...
_MFUENTENOTICIAS
arch2o
_MURLDELAFUENTE
http://www.arch2o.com/category/architecture/
| -------------------------------- |
| Versatile desk light by Elitsa Boneva shortlisted for Made.com's TalentLab |
|
|
Villa M by Pierattelli Architetture Modernizes 1950s Florence Estate
31-10-2024 07:22 - (
Architecture )
Kent Avenue Penthouse Merges Industrial and Minimalist Styles
31-10-2024 07:22 - (
Architecture )






