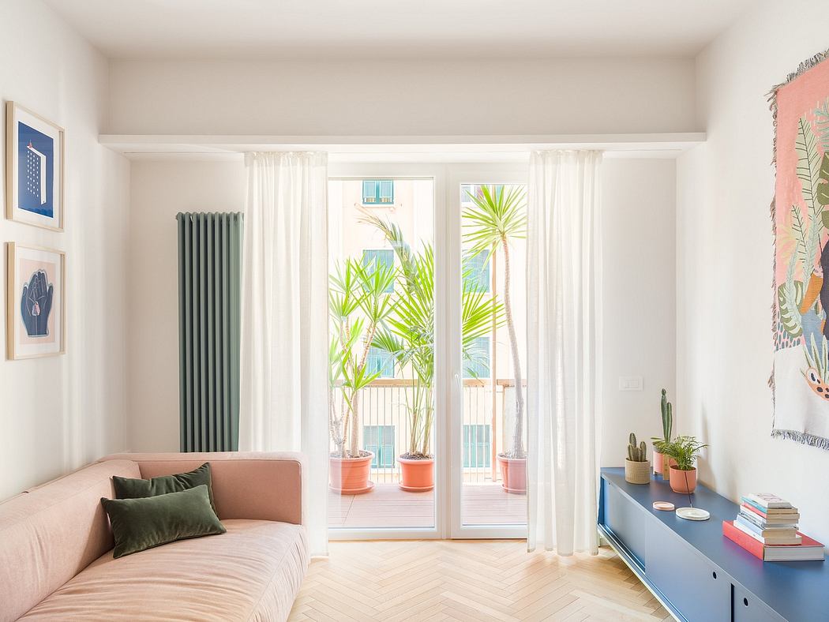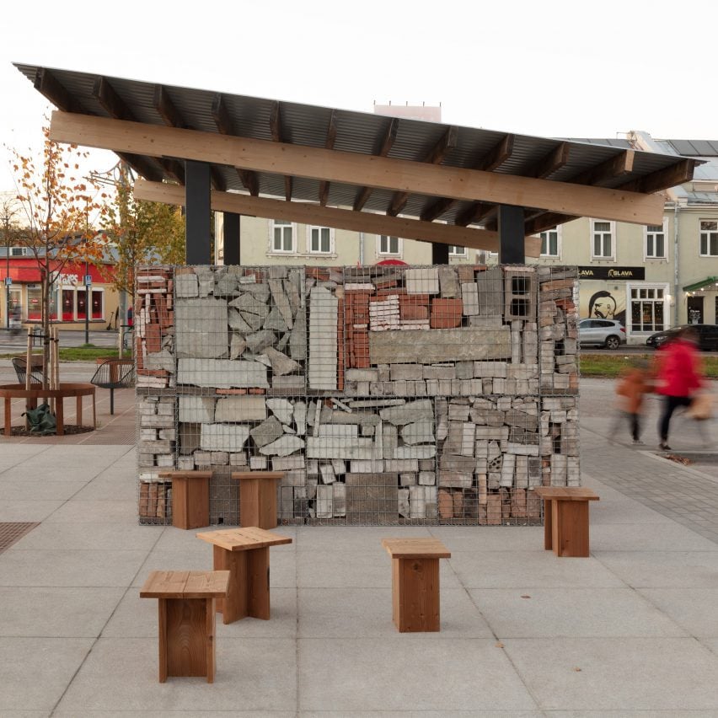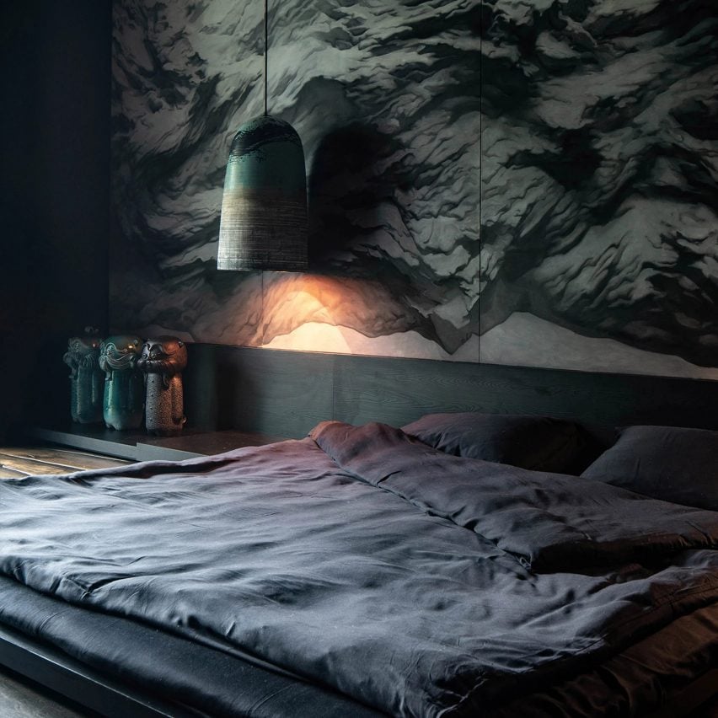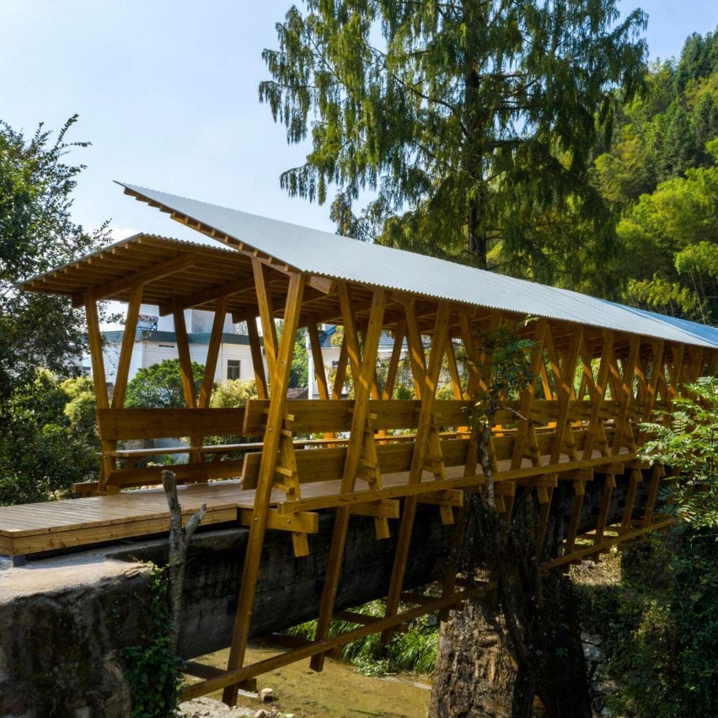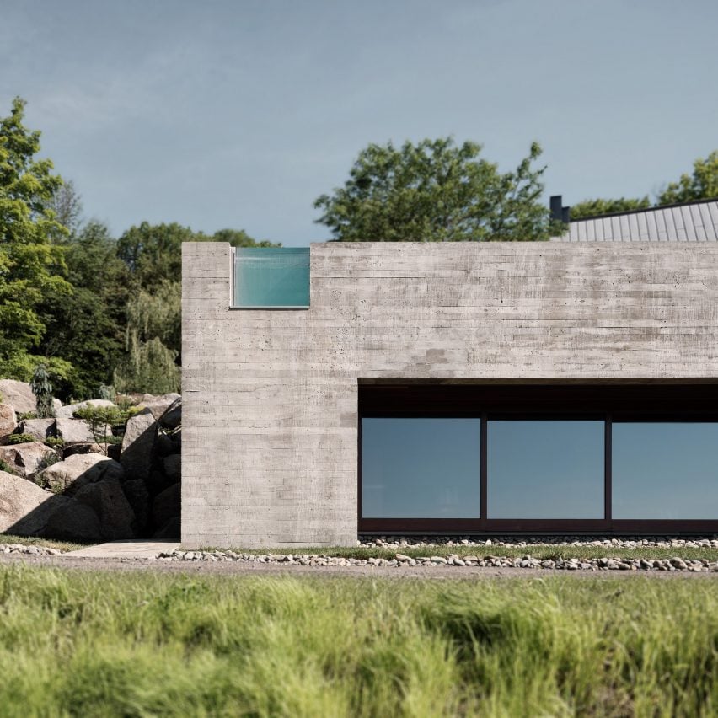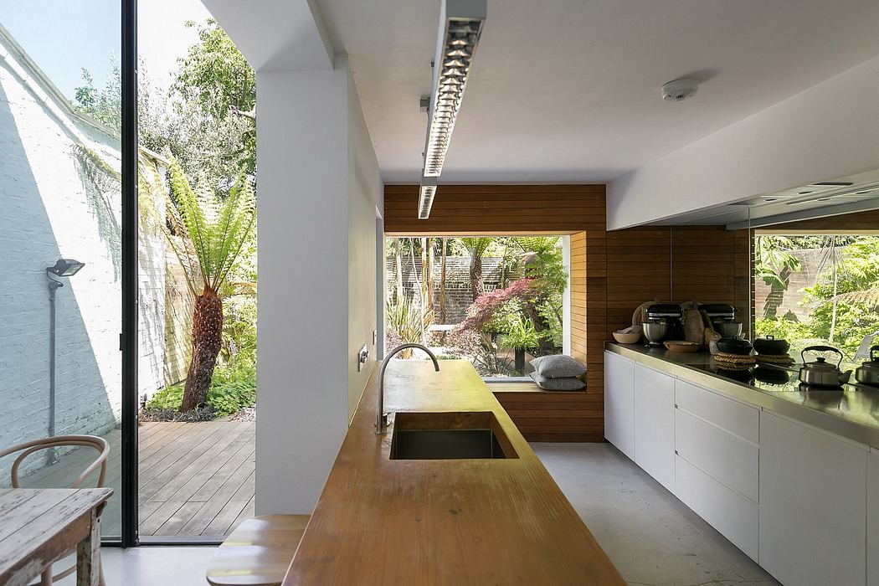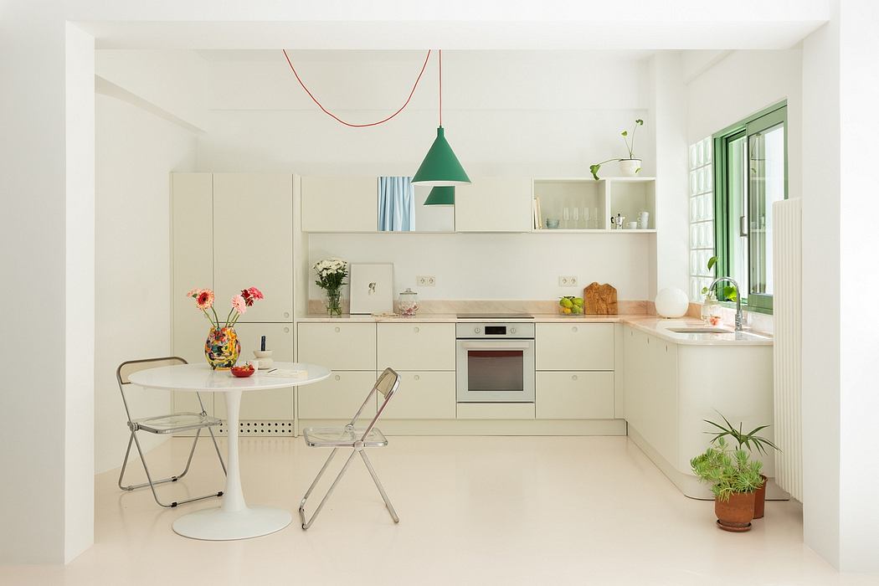Villa al Lago: Transforming a 60s Home into Modern Splendor
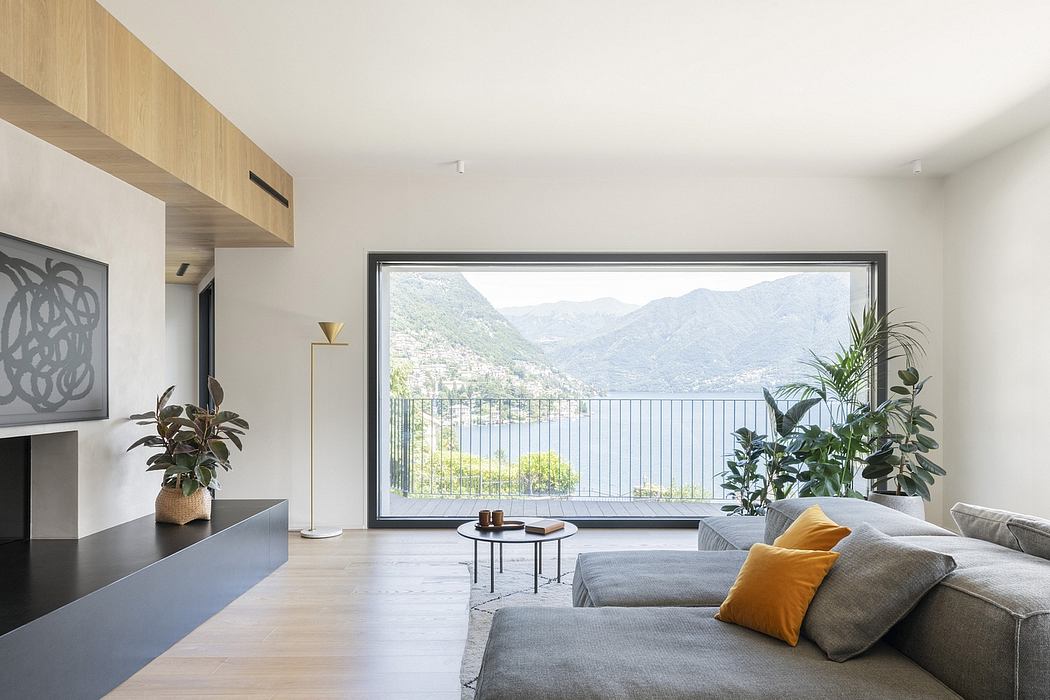
Villa al Lago, a remarkable house in Italy, showcases a stunning transformation by Nomade Architettura Interior Design. This 60s residence now boasts a contemporary aesthetic, seamlessly integrating its interiors, exteriors, and gardens. With panoramic lake views, the design emphasizes comfort and elegance, creating a harmonious living space that reflects a modern lifestyle.
About Villa al Lago
Transformative Design of Villa al Lago
Villa al Lago stands as a testament to modern architectural innovation. Originally built in the 1960s, this house has undergone a remarkable transformation. With a vision to create a seamless connection between indoor and outdoor spaces, the designers at Nomade Architettura have redefined its layout and aesthetic. A Harmonious Living Space
The villa unfolds over three levels. The first floor hosts an open-plan living area centered around a fireplace. This space creatively combines the kitchen, living room, and dining area, fostering an inviting atmosphere. The custom walnut kitchen features a clean design, harmoniously blending with the cozy sofa area, ideal for enjoying the warmth of the fireplace and stunning lake views.
Thoughtfully Designed Interiors
A lowered ceiling in oak adds intimacy to the dining space, while the kitchen?s exquisite finishes, including an absolute black granite countertop, elevate the design. A walnut door connects to the children’s sleeping quarters and guest room, featuring a stylishly...
| -------------------------------- |
| Tools for therapy by Nicolette Bodewes |
|
|
Kalei-cà Renovation Creates Chameleon Apartment for Diverse Purposes
28-10-2024 07:17 - (
Architecture )
This incredible book-filled California home is a bibliophile’s dream
28-10-2024 06:36 - (
Interior Design )

