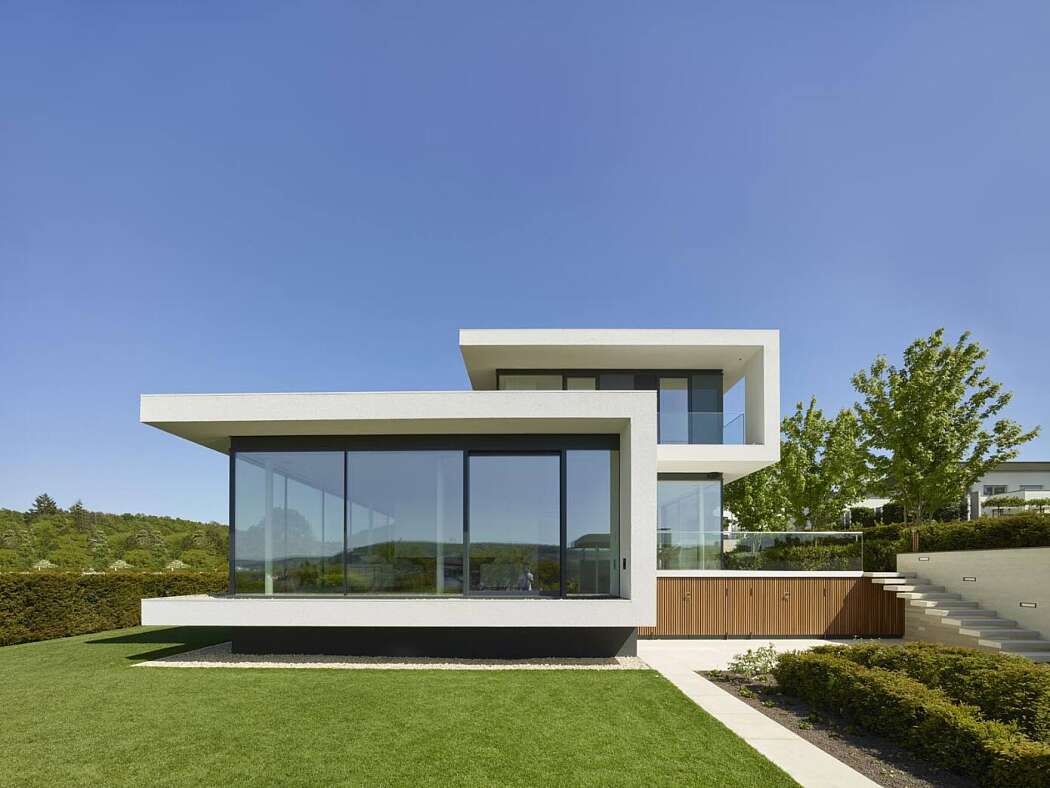Villa in Franken by Weber + Hummel Architekten

Located in Franken, Germany, this minimalist residence has been designed in 2018 by Weber + Hummel Architekten.
Description
The design parameters of the house were a long plot sloping to the north-east on a rocky building site, the development from the south and the Main river valley in the north.
The design consists of two interlocking structures, which adapt to the course of the terrain via three height offsets, open to the distant view and at the same time create a private garden to the south. The atmosphere of the interiors is characterized by aesthetically motivated minimalism, precise details, high-quality materials and framed views of the landscape.
Photography by Roland Halbe
Visit Weber + Hummel Architekten
...
| -------------------------------- |
| Mexican coastal house by CDM circles jungle-like courtyard |
|
|
Villa M by Pierattelli Architetture Modernizes 1950s Florence Estate
31-10-2024 07:22 - (
Architecture )
Kent Avenue Penthouse Merges Industrial and Minimalist Styles
31-10-2024 07:22 - (
Architecture )






