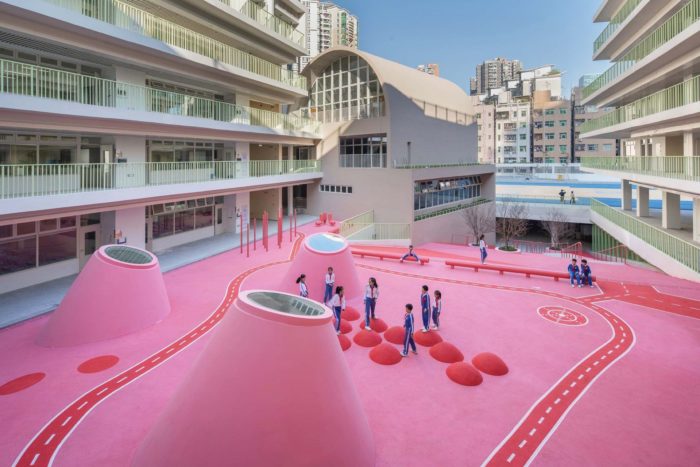Xinsha Primary School | 11ARCHITECTURE

Xinsha Primary School is a part of the “8+1 Futian New Campus Action Plan” initiated by the Shenzhen Municipal Planning Bureau, trying to explore a new type of Primary school campus under the high-density requirement. The campus occupies an area of ??11,000 square meters. A new school building with a total construction area of ??about 37,000 square meters was designed on the demolished old school site, accommodating 36 classes and 5 reserved classrooms.
The main entrance to the campus. Image © Chao Zhang
To rebuild the harmonious relationship between the campus and the neighborhood, we decided to avoid using fences and designed an arcade instead. In our imagination, the picture of the ideal school is that children are running and playing all over the campus with vigorous and smiling faces. Therefore, the main entrance design as its representation presents a natural and soft atmosphere like a park landscaped entrance. The unique shaped-column at the entrance. Image © Chao Zhang
The benches arranged along the arcade provide a resting space for students’ parents and community residents with the shade and a shelter from the rain. Looking up, you can see students playing on the platform and hear their romp. There are lush roadside trees more than 10m high along the street. And, to echo this wild streetscape, the ceiling of the arcade is made of wood-textured concrete, and the walls are made of rough-textured terracotta tiles.
Landscape installation on the p...
_MFUENTENOTICIAS
arch2o
_MURLDELAFUENTE
http://www.arch2o.com/category/architecture/
| -------------------------------- |
| Watch the first session of DesignTalks 2022 live from DesignMarch in Reykjavik | Dezeen |
|
|
Villa M by Pierattelli Architetture Modernizes 1950s Florence Estate
31-10-2024 07:22 - (
Architecture )
Kent Avenue Penthouse Merges Industrial and Minimalist Styles
31-10-2024 07:22 - (
Architecture )






