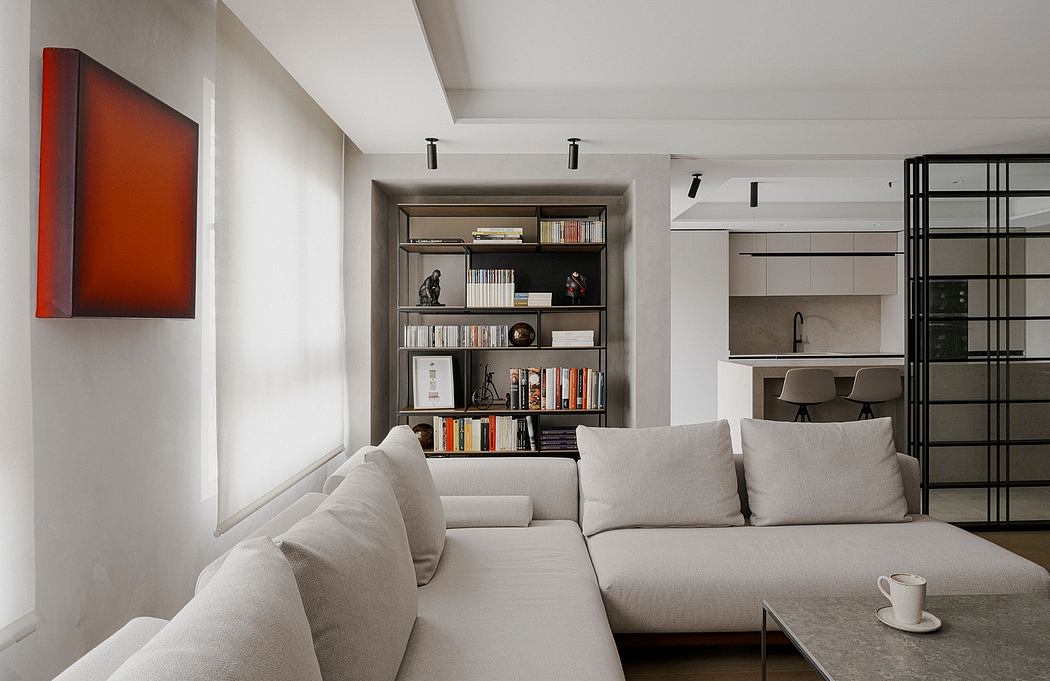Casa Inversa: A Modern Reimagining of Space in Valencia

Discover Casa Inversa, a transformative apartment project in Valencia, Spain, by Destudio Arquitectura. Designed in 2023, this apartment flips traditional living spaces to adapt to a new family dynamic. It features integrated kitchen and living areas with innovative use of glass and light, alongside private night zones. Emphasizing art and custom finishes, it offers a fresh take on comfortable, stylish living.
About Casa Inversa
Revolutionizing Home Design with Casa Inversa
In the heart of Valencia, Spain, Casa Inversa stands as a testament to innovative interior design and thoughtful restructuring. This apartment, masterfully redesigned by Destudio Arquitectura in 2023, showcases a remarkable transformation that redefines the living experience for its inhabitants. The redesign journey involved inverting the traditional layout of day and night zones to better serve the dynamic needs of the family residing there. A Seamless Transition from Day to Night
In Casa Inversa, the brightest spaces are ingeniously allocated to the day area, promoting an atmosphere brimming with vitality and light. Central to this area is the kitchen, which not only serves as a functional space but also becomes a focal point of family interaction. It is seamlessly integrated with the living spaces through the use of sliding glass doors, which demarcate yet connect the different zones. The strategic positioning of the kitchen further facilitates easy access to the terrace, enhancing...
| -------------------------------- |
| Flat-pack wood furniture uses "nature-powered shaping" to self assemble |
|
|
Villa M by Pierattelli Architetture Modernizes 1950s Florence Estate
31-10-2024 07:22 - (
Architecture )
Kent Avenue Penthouse Merges Industrial and Minimalist Styles
31-10-2024 07:22 - (
Architecture )






