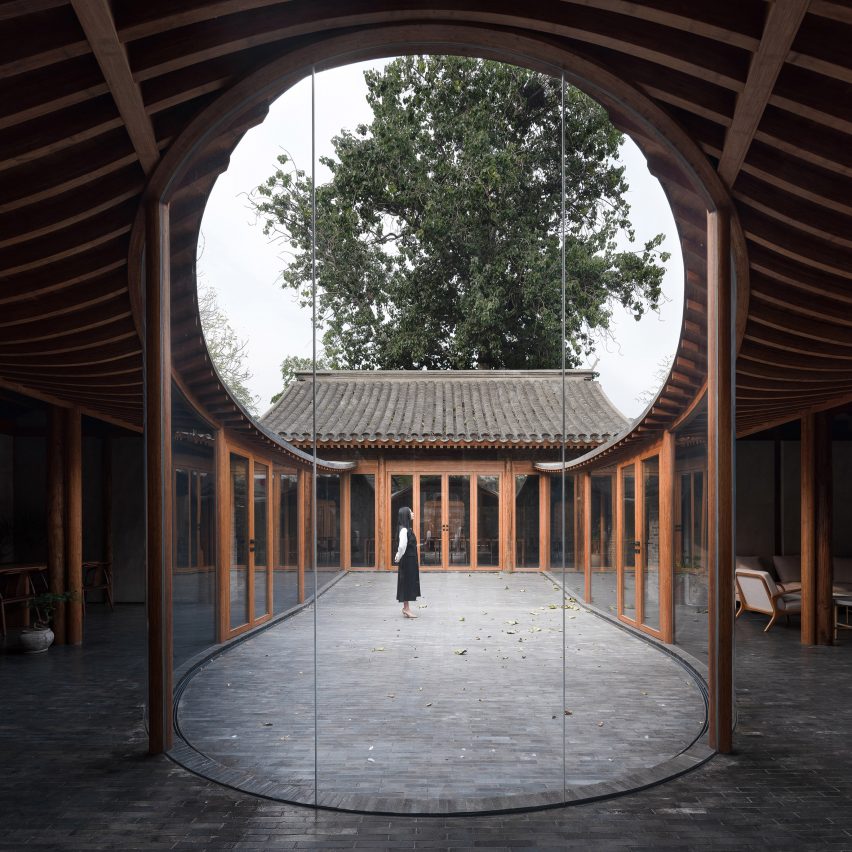Curving glass walls bulge into courtyards of converted Beijing hutong

Chinese practice Arch Studio have renovated an abandoned hutong in Beijing, making a house with curving glass walls around internal courtyards.
Originally the hutong was a style of courtyard residence known as a siheyuan.
The project is called Qishe Courtyard for the seven original structures - qishe translates as seven houses - that stood on the site.
These seven basic wooden structures were intact, but their roofs, walls and windows had fallen into disrepair.
When Arch Studio took on the project the courtyards of the home were filled with temporary structures and waste materials.
Rather than simply restoring the original design, the architects preserved the original materials but improved the circulation to unite the disparate spaces in a single, large home.
"We embedded a veranda ? a basic element of traditional Chinese architecture ? into the old siheyuan to link up the seven separate pitched-roof houses," said the practice.
"The veranda functions as a circulation route, reshapes the spatial pattern and layers and provides a playful walking experience as well as fantastic views."
The facade and entrance has been largely retained and rebuilt using the original grey bricks.
Inside it has been opened to create a garage space that sits in front of the home's original gate.
Along the eastern edge of this entrance, a glimpse of the contemporary additions can be seen through section of wall formed from the roof sweeping down to the ground.
Qishe Cour...
| -------------------------------- |
| Gabion walls filled with stone "camouflage" Indian home by Earthscape Studio | #Shorts | Dezeen |
|
|
Villa M by Pierattelli Architetture Modernizes 1950s Florence Estate
31-10-2024 07:22 - (
Architecture )
Kent Avenue Penthouse Merges Industrial and Minimalist Styles
31-10-2024 07:22 - (
Architecture )






