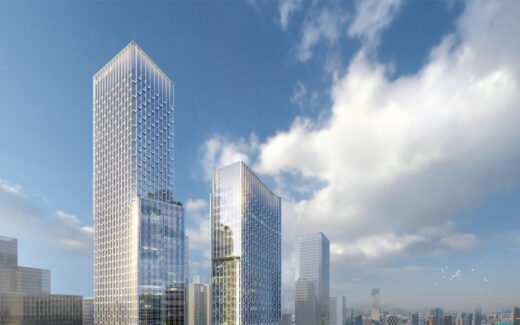Shenzhen Logan Xili Liuxiandong HQ Base

Shenzhen Logan Xili Liuxiandong HQ Base Mixed-Use Building Design, Aedas Chinese Tower Architecture Images
Shenzhen Logan Xili Liuxiandong HQ Base Mixed-Use Building
5 May 2022
Aedas Wins the Shenzhen Logan Xili Liuxiandong HQ Base Mixed-Use
Architects: Aedas
Location: Shenzhen, China
images courtesy of architects practice
Logan Xili Liuxiandong Headquarter Base Mixed-Use Project, Shenzhen, China
Project Design Competition, A Landmark Complex in Shenzhen?s Future Tech Hub
Alongside the Urban Design of Xili Integrated Transportation Hub in Shenzhen, China, Aedas continues in pursuing multiple developments within the future tech hub, including the newly-won Logan Mixed-use Project as its north gateway. The project incorporating office, residential, hotel, commercial and civic facilities sits on top of the Liuxiandong MTR Station. It is at the heart of Liuxiandong Headquarters Base, in close proximity to high-tech headquarters buildings and science parks.
Through employing a future-forward and human-centric principle, our design?s ambition is to create a gateway that heralds intelligence, vitality and sustainability.
The project comprises three interconnecting towers atop a retail podium. The towers are set back to create a public entry juncture while giving a welcoming impression to the city. The design arranges the towers thoughtfully to ensure each is afforded a splendid view towards natural resources in the vicinity, including a stunning park and a reservoir afar. The ...
| -------------------------------- |
| Watch our talk on the future of hospitality and travel design | Design | Dezeen |
|
|
Villa M by Pierattelli Architetture Modernizes 1950s Florence Estate
31-10-2024 07:22 - (
Architecture )
Kent Avenue Penthouse Merges Industrial and Minimalist Styles
31-10-2024 07:22 - (
Architecture )






